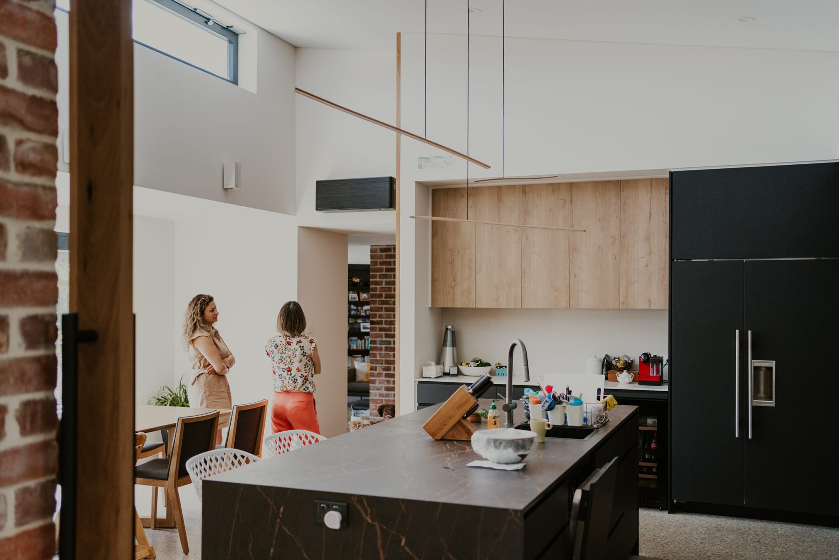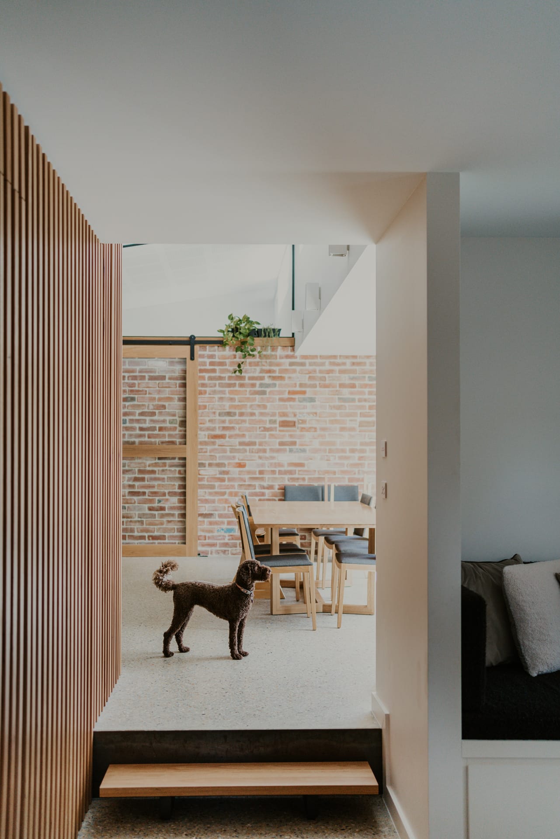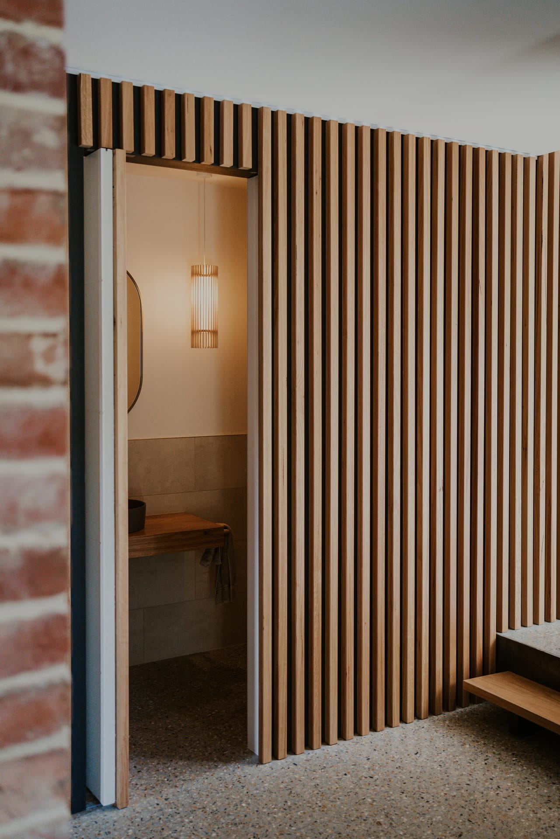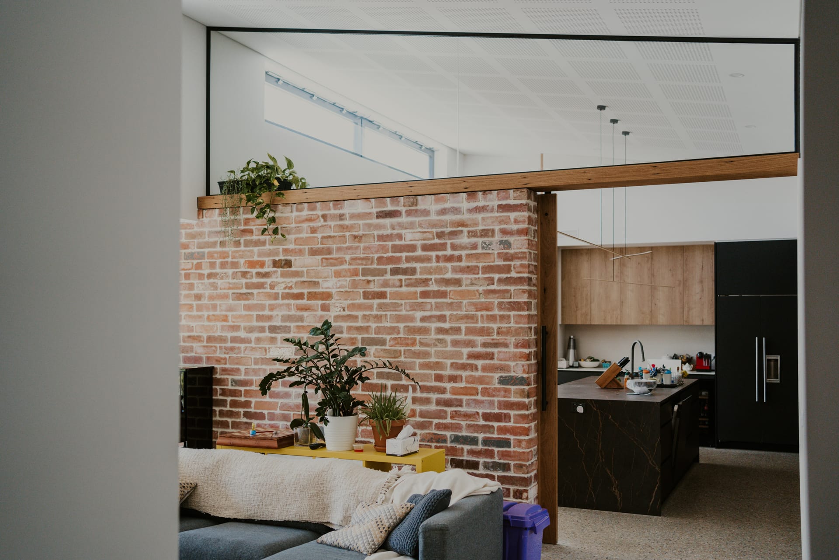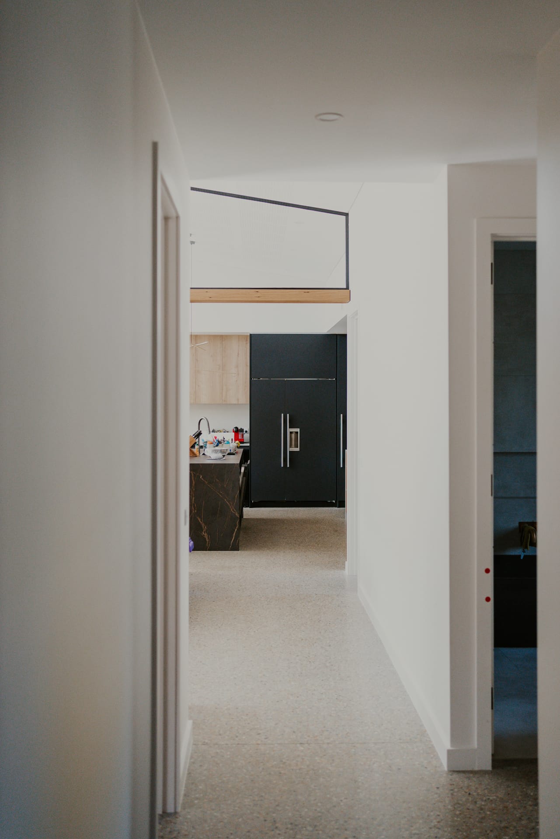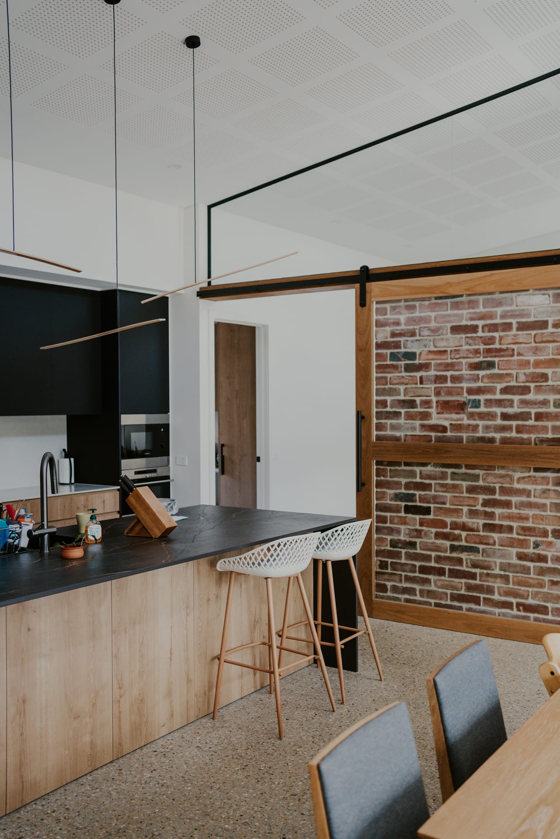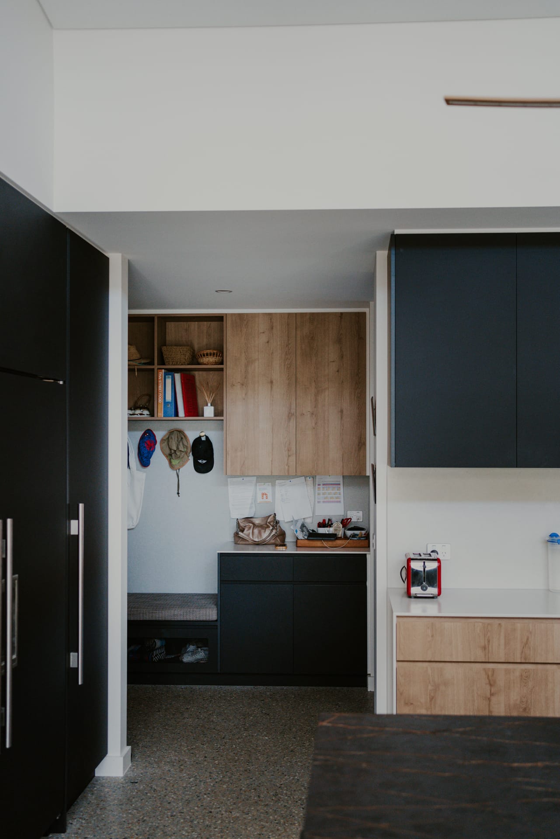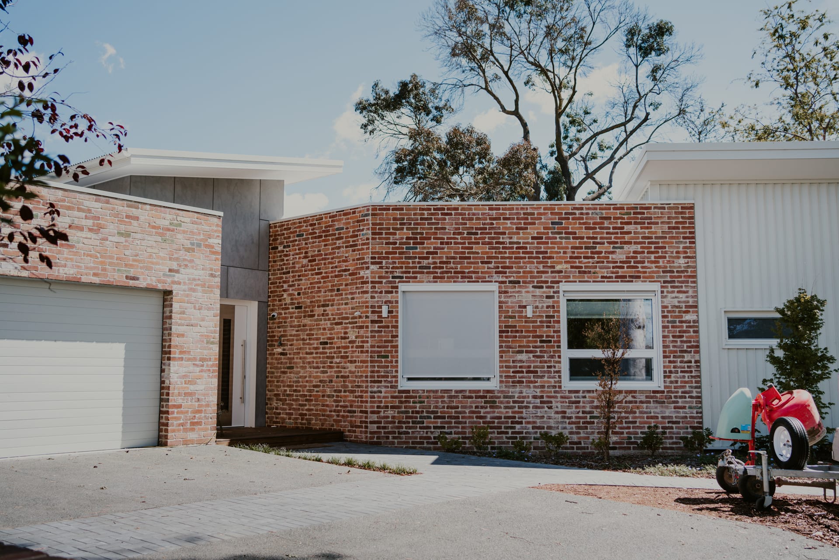story: current projects
Alex and Soan’s PassivHaus
Thursday, March 31, 2022
On a sunny autumn day, we arrived at Alex and Soan’s beautiful home on a quiet street in a suburban neighbourhood.
From the street the facade speaks of the heritage of the original house, with Canberra red bricks salvaged from the landscaping. Walking into the house feels instantly calming, once the front door is closed any outside noise disappears, the temperature is comfortable without the need for any cooling, and the air feels cleaner. That is the beauty of living in a PassivHaus, which we find out more about in our chat with Alex and Soan.
Why did you choose Adhami Pender Architecture?
There was another house that we fell in love with before we started this journey that we tried to buy and couldn’t. It turned out that the house was designed by Nabil, and Alex knows Nabil from way back. So once we found this block and decided that we were going to knock down and rebuild instead, it was an easy decision to go to APA and say there is a house that you designed that we loved and we would love if you could do something like that for us.
Could you tell us a bit about the design process?
That house was what started our design journey with Nabil, thinking we were going to get another slightly adjusted version of that design, and in some sense it is and in other senses it is completely not that house. When I think back to what we might have had and what we have now it is worlds apart actually.
We started the design process about 3 years ago, which took about 1 year in terms of the design process. We weren’t intending to take that long, but then we gave APA the headache of deciding whether to build a PassivHaus or not. We had the time, so we were prepared to try and put the work in to get it right.
PassivHaus wasn’t an element that was important to us at the start, but we started to get more curious about it and learning more about it, and the more we learnt the more interested we became in it. Then we started experiencing it in other people’s homes which we went to have a look at around Canberra. The deciding factor was walking into a newly built PassivHaus in the middle of winter, it was a typical cold Canberra winter day so about 6 degrees outside and inside it was 21 degrees with no heating and the comfort of it was amazing. So we thought why not do it! We have been in Canberra 30 years and have been cold every winter regardless of how much heating we run, and we normally run heating about 7 months of the year. There was a real stillness and comfort to the house that you don’t really know until you experience it.
So once we started to do PassivHaus there are a whole range of steps that come into place in the design process to make sure you are heading in the right direction, and that was a bit of a learning curve for all of us. We were determined to meet the targets to get the certification. We had already started the design, so we had to tweak the design to fit to the PassivHaus principles. APA were so flexible and always so accommodating to getting the design to meet the numbers.
The design phase is such an important part of the process to work out all the possible details ahead of the build, and it made the build so much easier and the building process flow smoother. It was money well spent in the design phase that saved us a lot during the build. We always give this advice to friends who want to go on a similar journey, invest in your design and the expertise of your design team.
What features were important to you to include in your new home?
Light was a driving factor. We have both lived in houses that have really dark and unusable spaces. We wanted the house to be light and comfortable and welcoming. We were fortunate that the block had the right orientation for that. We are glad we were pushed on the design concept for the block, it is a bit oddly shaped and I wanted it to be a bit more compact and not so much corridor space in the house. But I am grateful APA maximised the profile of it to suit the block to get the best light in. There isn’t really a room that isn’t comfortable to be in throughout the day in terms of the light. There is enough space for everyone to be in and whatever room you are in you really want to be in.
How has living changed since you’ve been here?
We have the space now to live. It was a very collaborative approach, but every single space in the house is thoughtfully put together based on how we want to live in it. We love being in it. The last year with the lockdowns it has made a world of difference for everyone to have their own space to go to. We had space for home schooling, we could have space for everyone to work, and not all be on top of each other. It has given us a lot more freedom to comfortably live, together but also independently, in this house. It has got everything we need in here.
What advice would you give anyone who would be looking to work with an architect?
Listen to your architect, because they really do know what they are talking about.
Be open minded about what your architect proposes, but don’t be afraid to stick to what you want. It is a collaborative approach but at the end of the day you want to make sure they are hearing what you want to do with the house and that your needs come across. We were fortunate we had a team that really did know how to listen.
It’s about getting to know your architect and them getting to know you. It’s about how you want to live in your house and what they bring to the table in terms of experience is how that will be best designed for your block.
Really think about what is important to you in the future. What do you want to get out of this, how are you going to live 5, 10 years from now.
It is a really rewarding process when you have the right team and you are both open with each other, and you end up with something you absolutely love. We are so proud of our house, but we couldn’t have done it without APA. I would do it all over again!
