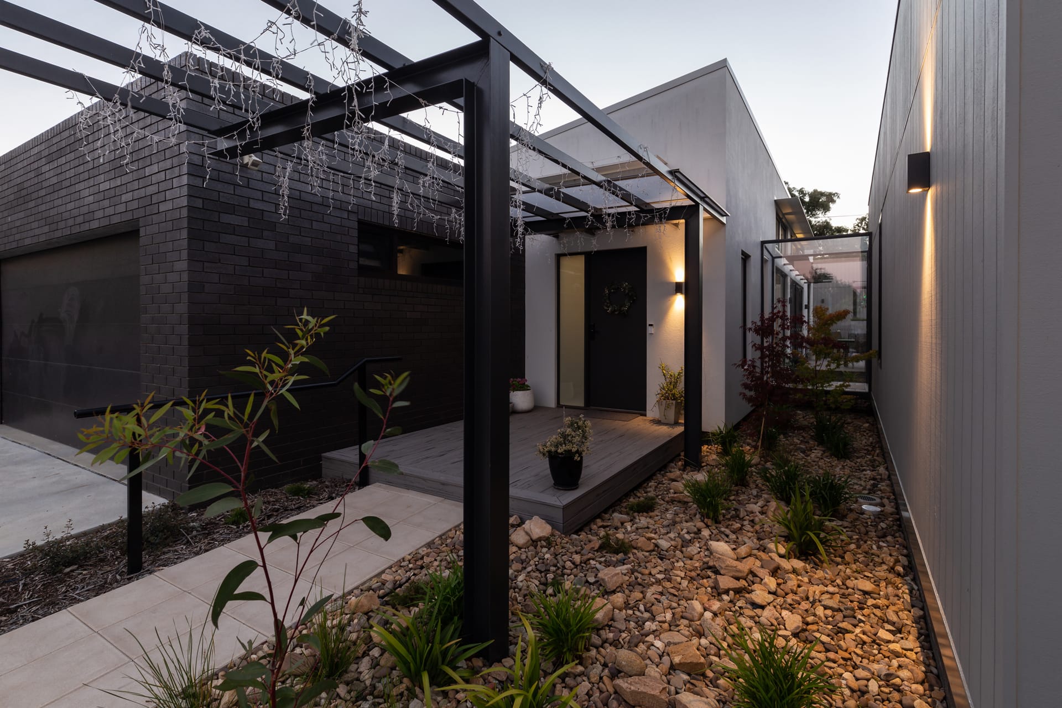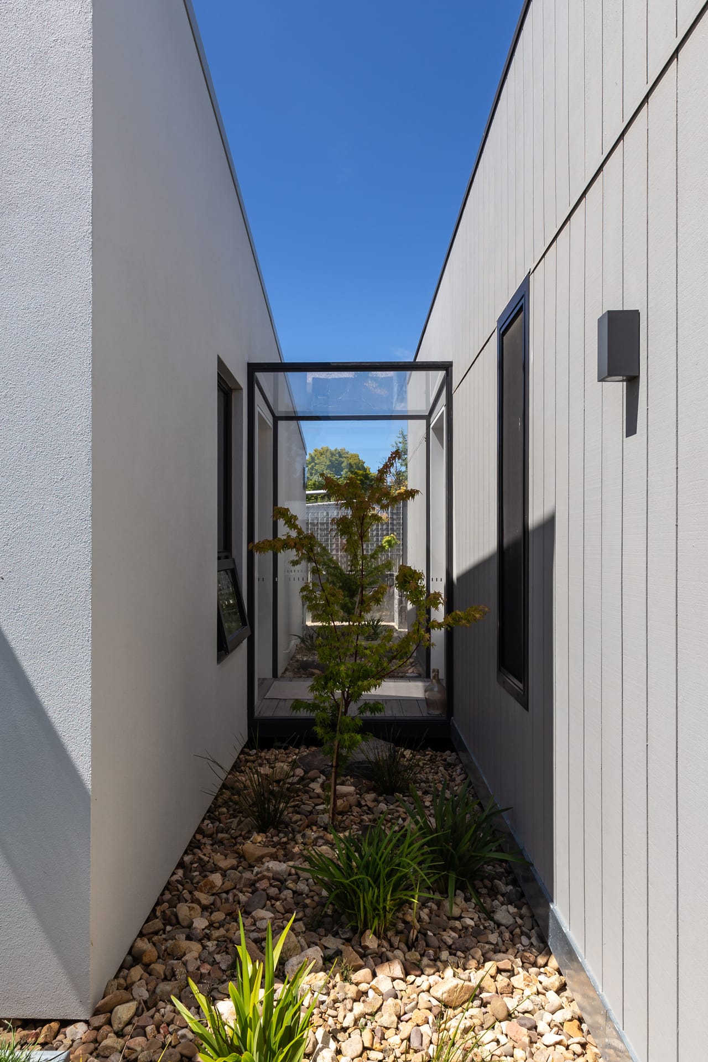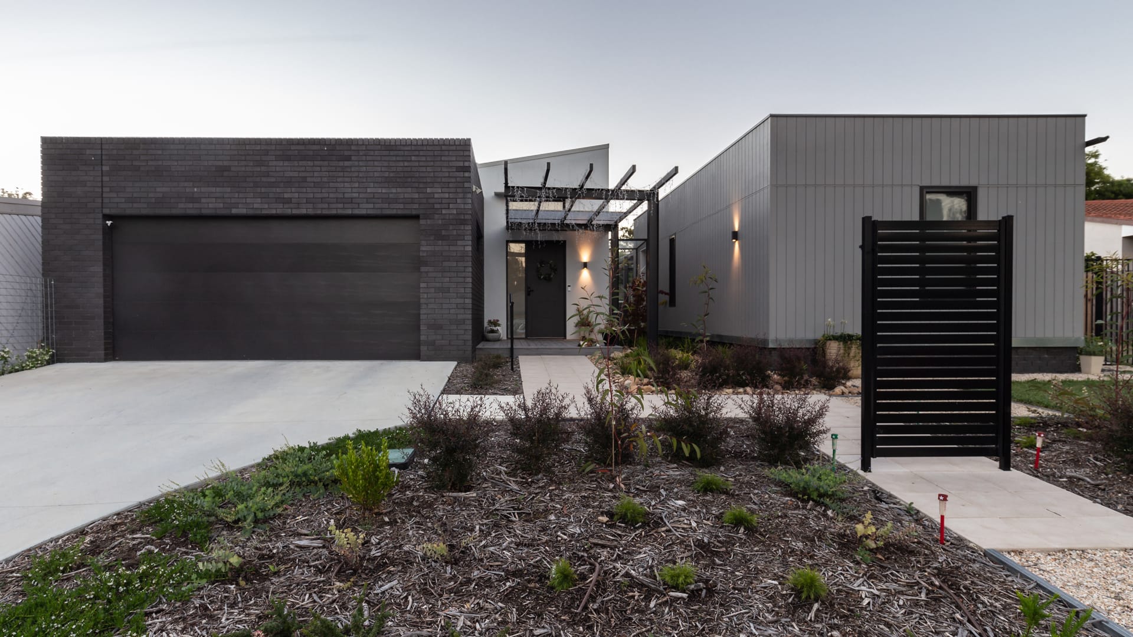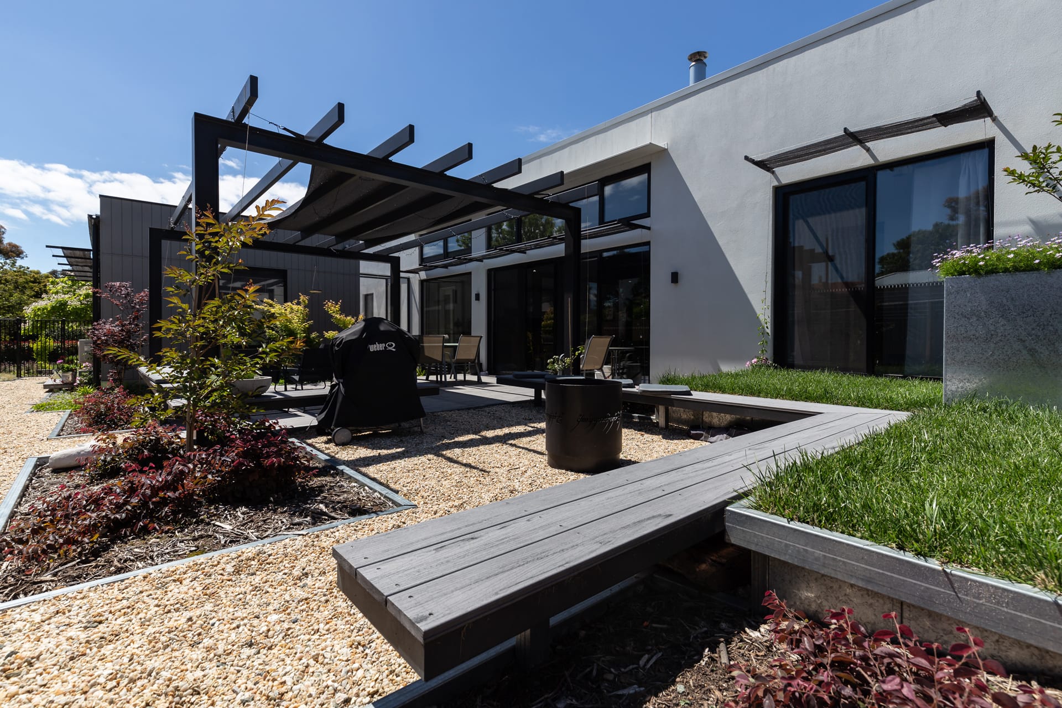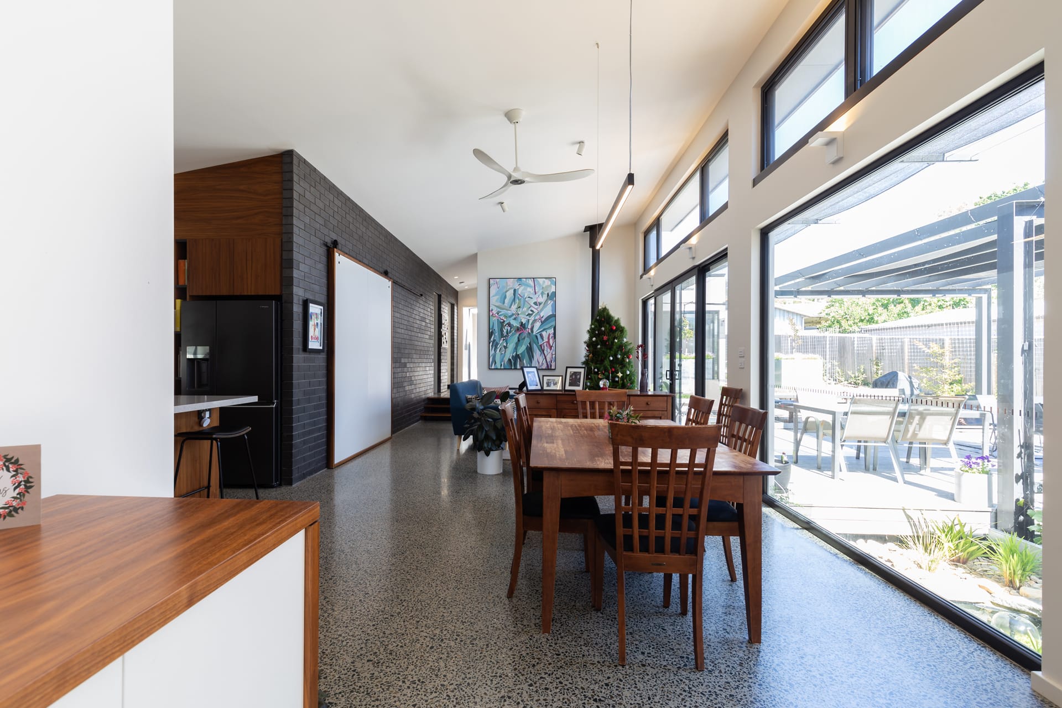story: current projects
Liverpool Street House
Thursday, March 31, 2022
We are proud of our Liverpool Street home project which we’ve entered in the ACT Chapter architecture awards new residence category for 2022!
Lisa and Iain were an absolute delight to work with, and we wanted to share the success with our colleagues and community!
Liverpool Street Home is a new residence for a downsizing couple who spent many years raising a family in a typical ex-govie style house within proximity of this site. The concept was to create pavilion style buildings of a simple geometry that house the required program and emphasise the negative space in-between, occupied by the garden. The project is inspired by traditional Japanese gardens and pavilions interpreted in a modern context, and a Canberra condition.
There are three pavilions connected via unconditioned glass links: one for living, one for work and rest, and a third for accommodating visiting family and friends.
Each pavilion can be environmentally controlled independently and affords its owners the luxury of a variety of spaces and relationship to the outdoors.
The glass links provide weather protection whilst giving the experience of transitioning through the garden from one pavilion to the next.
The pavilions are elevated above the ground sufficiently to give a feeling of floating in the garden, and both the buildings and the garden are stepped with the natural condition of the ground allowing for vertical separation between spaces.
The pavilions all embrace a north facing central outdoor living area defined by a steel pergola, raised decks, planter boxes, and bench seating that follow the architectural language layered across the site. Water, Fire, Wood, and Metal landscaped elements compliment the neutral building palate and are visible from a variety of internal spaces giving each pavilion its own unique experience.
Liverpool Street Home is a solar passive design with optimal orientation to maximise sun penetration during the winter months and minimise solar gain during the warmer periods.
Exposed polished concrete floors throughout the home provide the thermal mass that tempers the internal environment all year round and are supplemented by additional thermal mass brick walls in carefully oriented areas in each pavilion. External openings are protected with both fixed external shading and deciduous planting allowing the passive management of sun penetration throughout the home.
The home achieves an 8 star EER energy rating, and more importantly is surrounded on all sides by beautifully landscaped spaces that contribute to the environmental performance of the home, and bring much joy to its owners.
