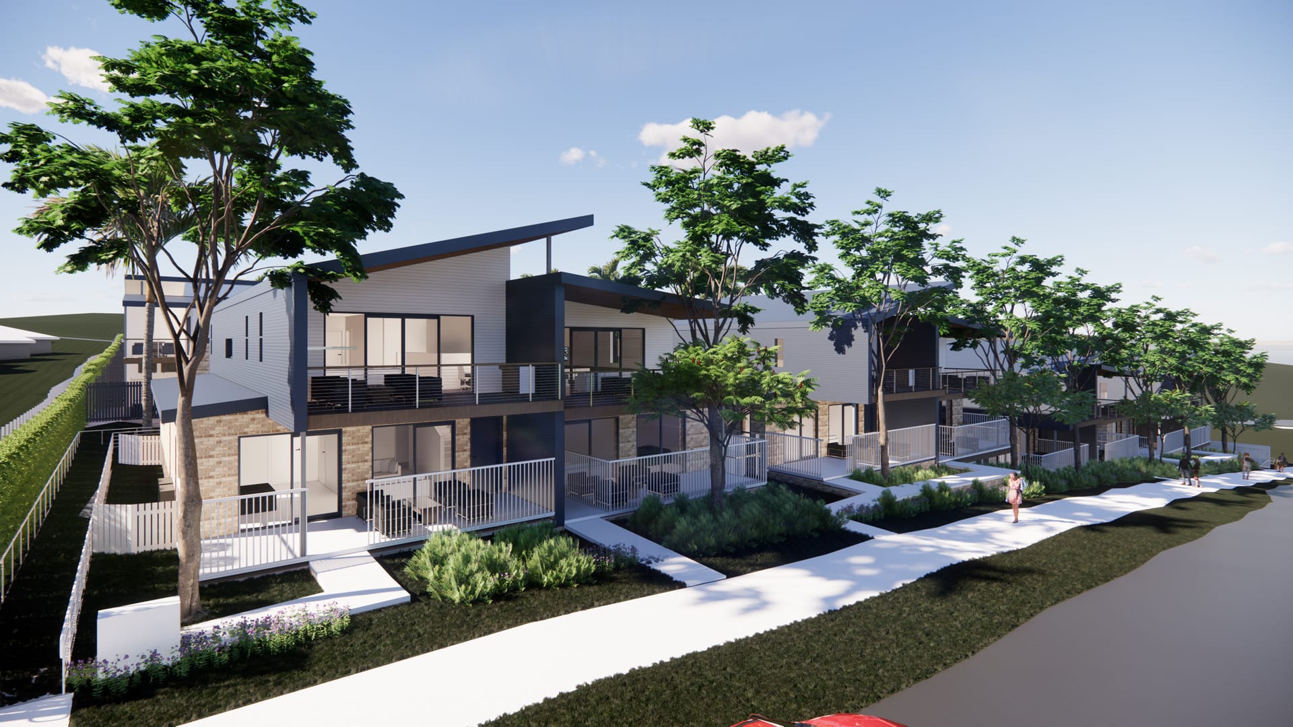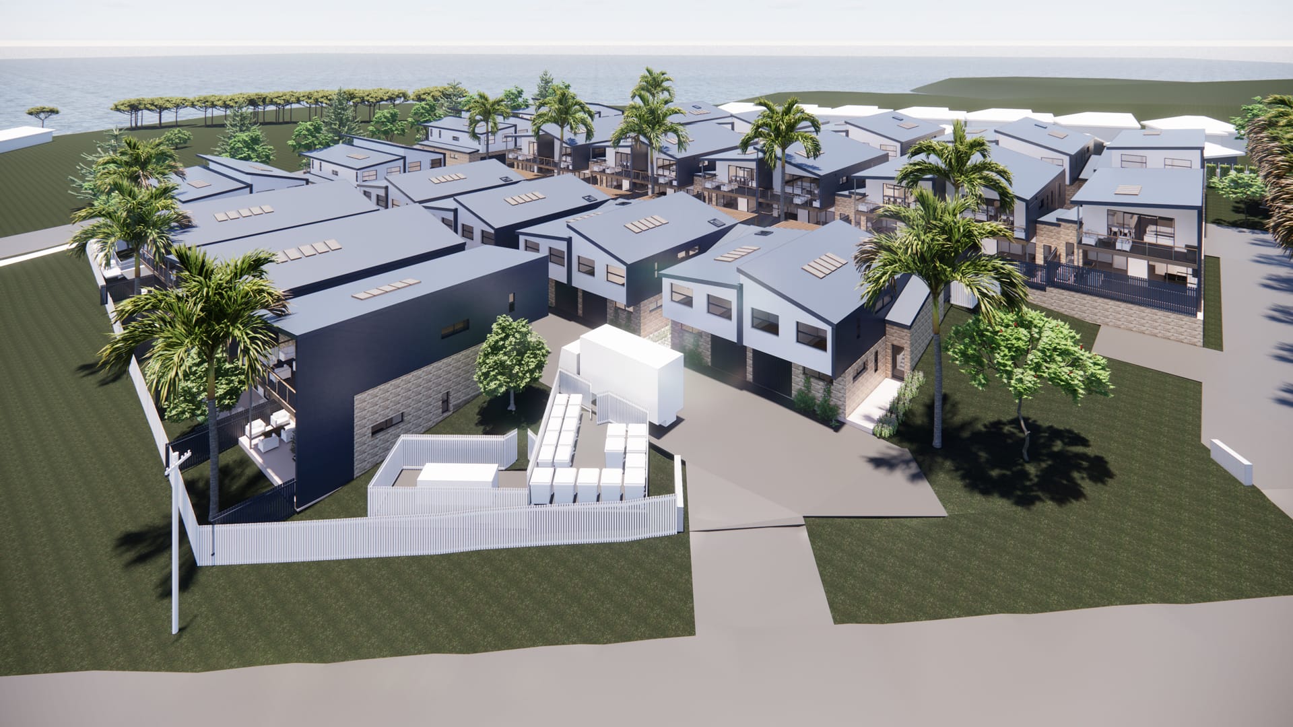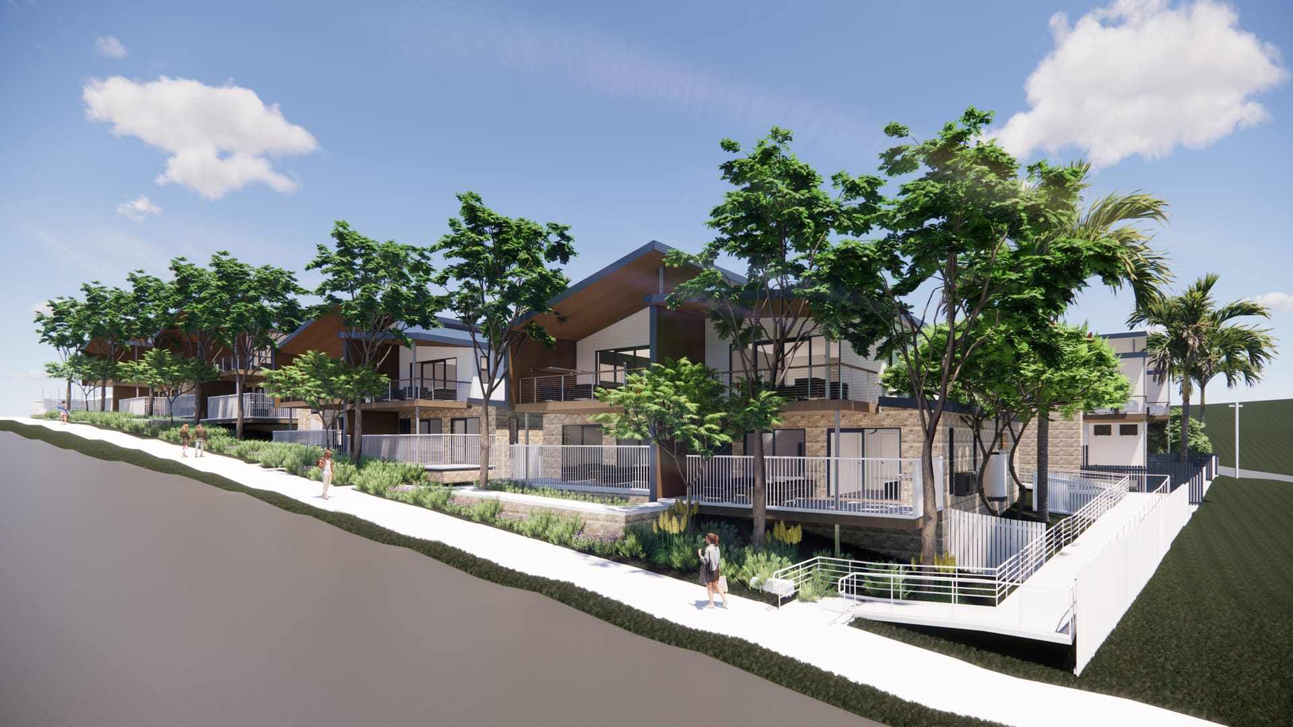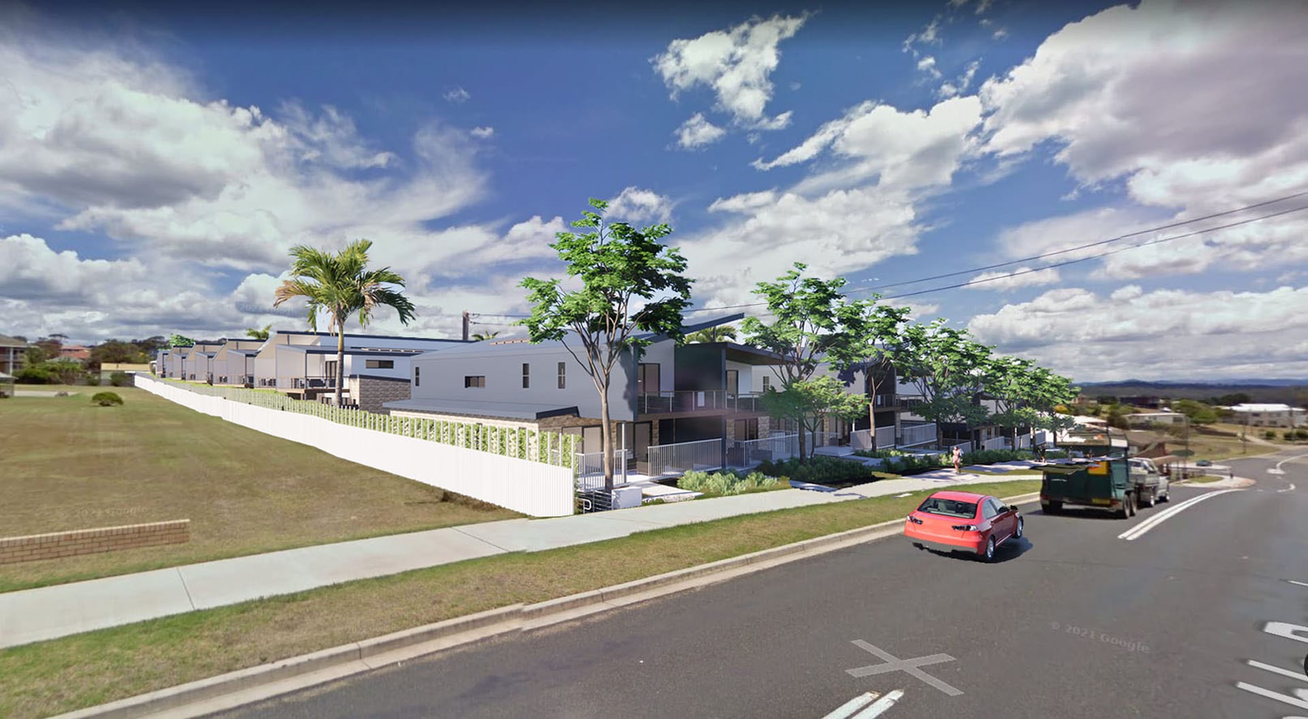story:
Noble Parade Dalmeny
Monday, August 15, 2022
Dalmeny is one of the prettiest towns on the Australian coast. A charming community cornered between a renowned fishing lake and a huge sweep of beaches and rocky promontories; Dalmeny is the quintessential Australian coastal village.
When APA was asked to look at this site, right in the middle of this delightful community, with spectacular ocean views, we were energized by the challenge.
The site’s location adjacent to the local shops and a stone’s throw from Dalmeny’s beautiful beaches and parks necessitated a pedestrian-friendly network of driveways and paths to give residents maximum permeability and encourage the relaxed and casual coastal lifestyle of leaving the car at home and walking or riding a bike to the shops and the beach.
With community first and foremost in our mind, our masterplan provides for almost forty large-format three-bedroom homes.
The site is a 1ha lot on a block falling to the northeast with expansive views across the creek and the beach and up the coast. The slope and orientation of the site allowed us to maximize ocean views for most of the townhouses. To capitalize on the views, living spaces for the townhouses are located on the upper level, opening on to a generous covered balcony or terrace to put give the outdoor living spaces the best views.
Each townhouse also provides a secondary living area on the ground floor, to provide a self-contained area to provide flexibility for multi-generational living. Furthermore, to provide for future adaptability for aging-in-place and accessibility, each townhouse has been designed to be retrofitted with a lift.
The aesthetic for the project looks to the nearby ocean for inspiration. The roofs of the townhouses are paired and differentially raked at opposing angles, mimicking the pattern of ocean swell. The effect is enhanced as each townhouse follows the slope of the site. The materiality and architectural language of the project respects the coastal bungalow aesthetic, giving a contemporary sensibility to the prevailing mid-century styles in Dalmeny and its environs.
The material palette of weatherboard, brick, timber and ocean-coloured steel is deliberately refined and sparse to enhance the visual unity of the whole project and to amplify the wave-like building forms.
The landscape has been carefully integrated into the masterplan, with a range of private and communal spaces to augment the coastal outdoors lifestyle and to foster a sense of community among residents. Most of the landscape planting comprises Australian natives indigenous to the South Coast.
The contextually sensitive landscape and architecture of this project, and the community-attuned master planning, will set the standard for this type of development in the South Coast for years to come.




