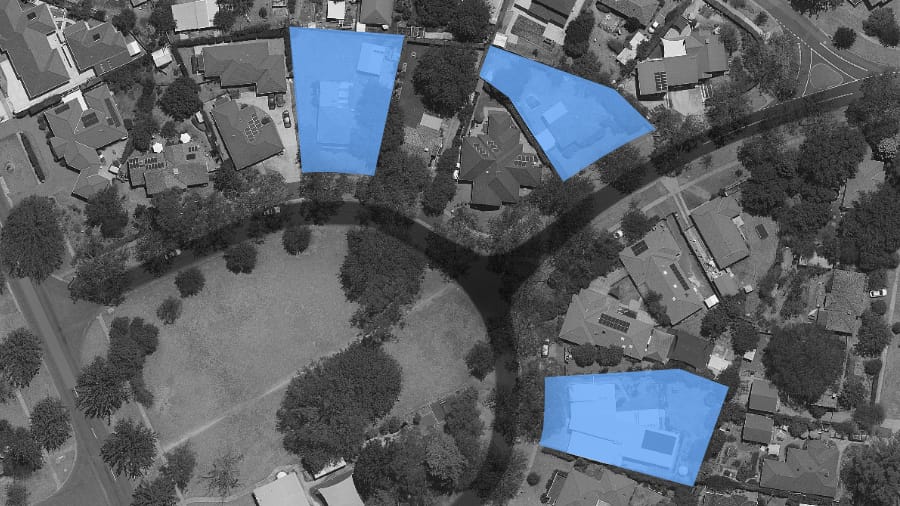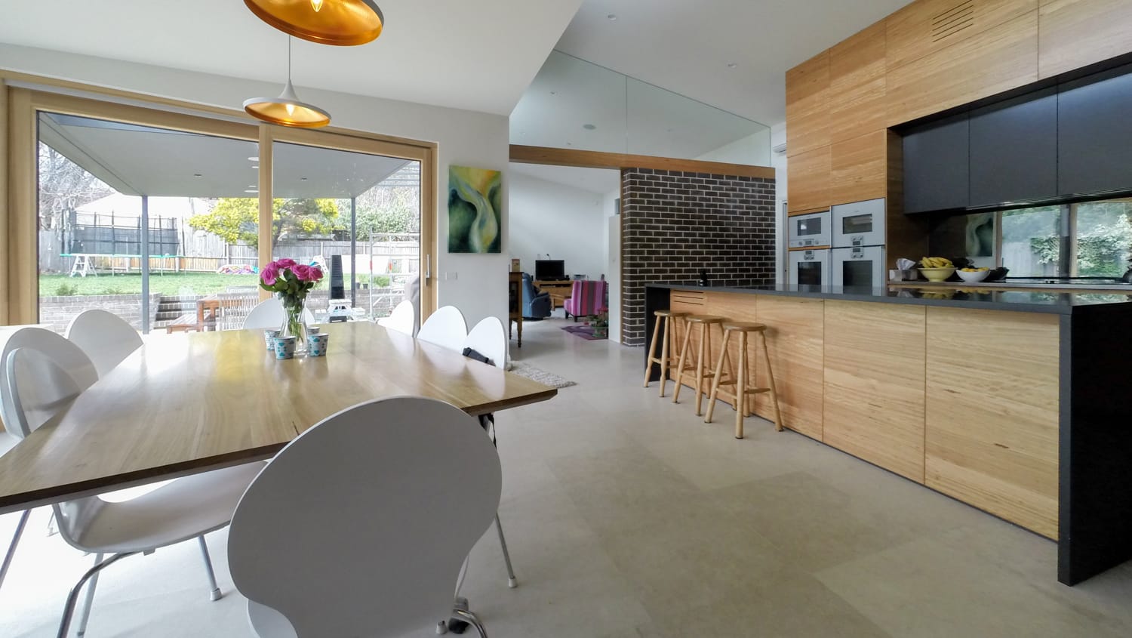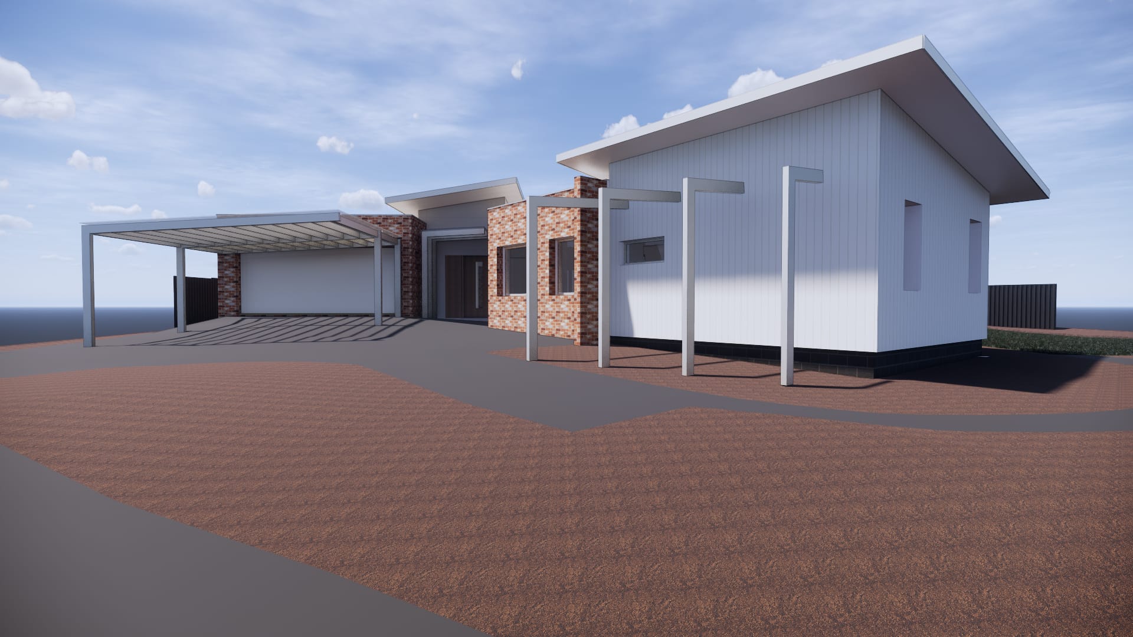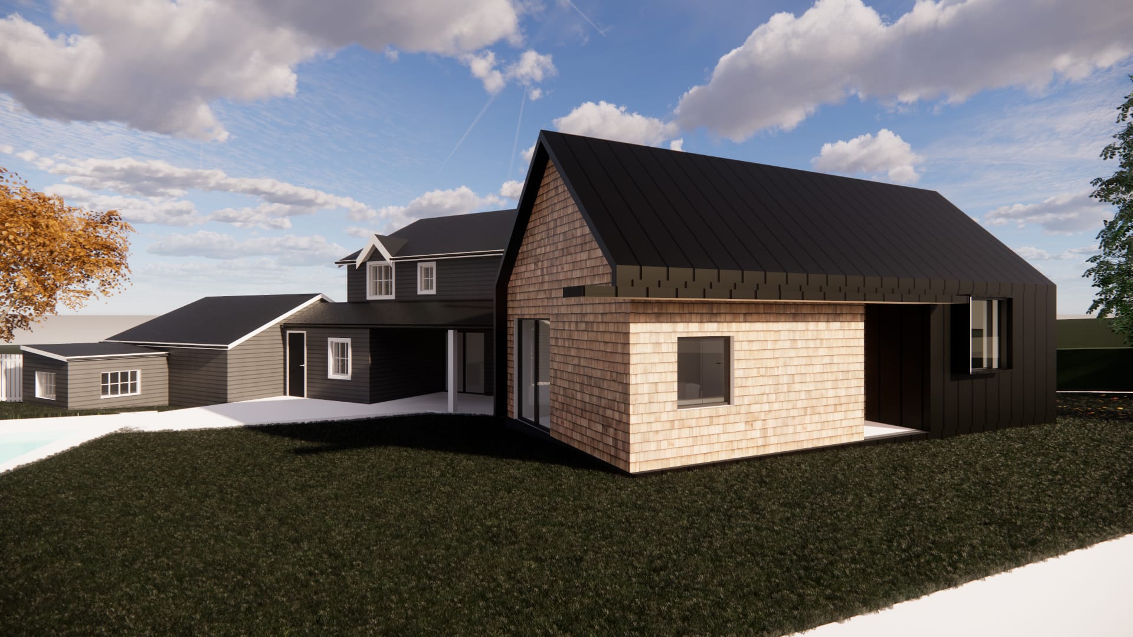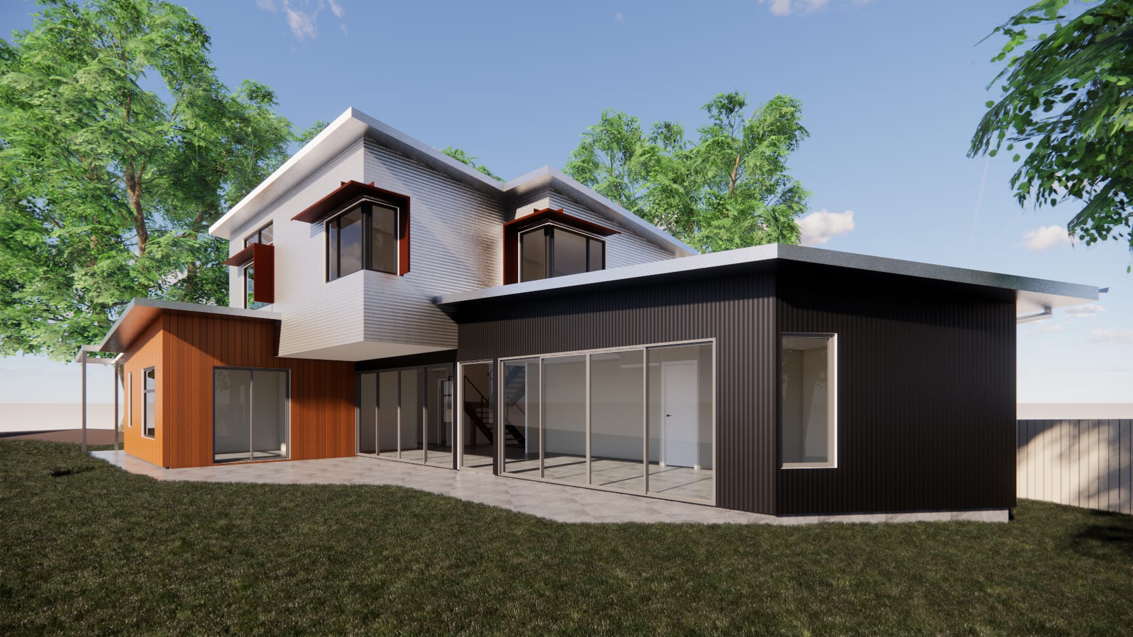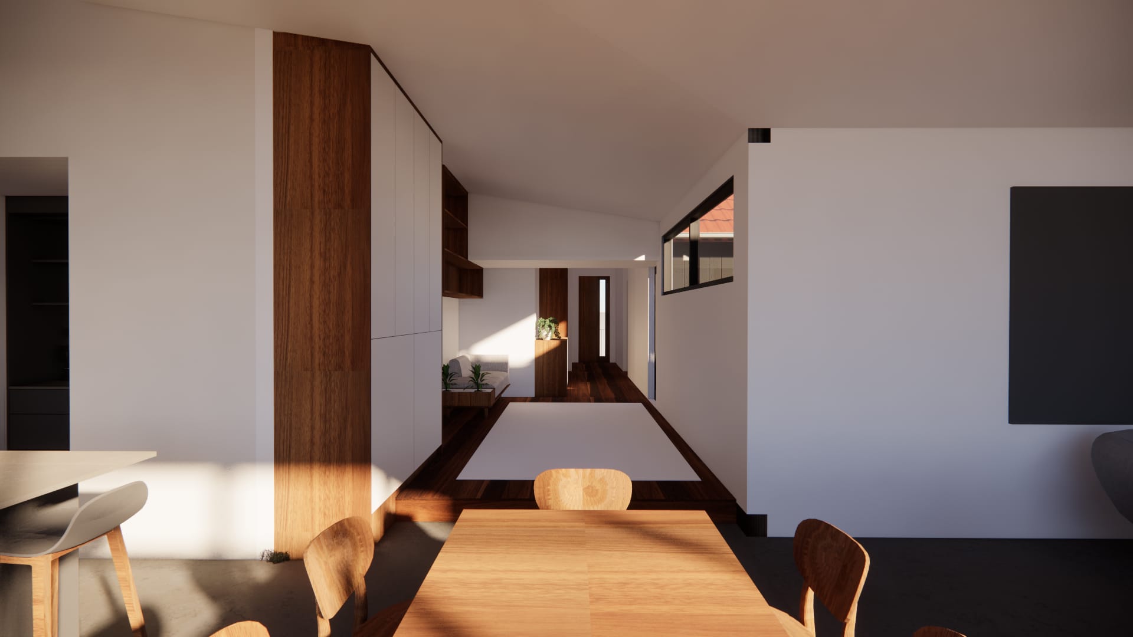story: current projects
Baker Gardens
Monday, December 21, 2020
Inspiring a Neighborhood
APA has established a presence in one of Canberra’s vibrant central suburbs. The completion of one of our residential projects located along a charming suburban street was met with a positive response from the neighborhood and community. One home went on to inspire five further projects, two being in the same street, and three in the surrounding area.
House 01 – Great Livability
House 01, the initial project that started the legacy was a “knock down and rebuild” family home. The final product was a “fit for purpose” home boasting great livability. Key aspects of this project that contributed to its success are; a great energy efficiency due to passive house design principles; an open and immersive outdoor/indoor relationship; and a contemporary visual architectural style is still respectful of the surrounding typology of the suburb.
House 02 – A new Passive House Standard
Inspired by house 01, and with an interest and passion for energy efficient home solutions, a family from the community came to us to design their own passive house. What is unique about this project, which is currently under construction, is that it will be a passivhaus designed and certified residence, only the second project in Canberra! In addition, the house has also been modelled in the local EER tool and achieves a whopping 9.3 stars, the highest we’ve seen on a project. No doubt this project will contribute to setting the standard for Canberra’s passive house market.
House 03 – Essential Family Home
The owners of house 03 belong to the same street and again, they reached out to us inspired by what they were seeing and in desire of expanding their growing family home. This project (currently under construction) is a knock down and rebuild of a traditional cottage style home. The theme that tied this project together was ensuring we achieved a balanced family home, meaning a place to dwell, but also a place to work, attend to home projects like art/craft/music, study, and home school all underpinned by a commitment to energy efficiency as a primary objective.
The house design utilises solar passive design principles, and will achieve an energy efficiency of 7.5-8 Stars. Important to achieving this was solar passive design, again an open and safe backyard connection, and utilising the stunning scenic backdrop views from the second storey.
House 04 – Traditional Style but Modern Construction
After four years of inhabiting home 01 the owners sold their property as aspirations had shifted. Purchasing another block in the same suburb they came to us with their new vision, this time it included a completely traditional look and will be our second passivhaus certified project! Our design was a completely traditional looking home built using modern construction. Unique to this project was the outcome of coupling both modern construction methods with traditional style architecture.
The house with its characteristic smaller more modest openings is easier to manage from an energy efficiency perspective than the larger openings of the more modern trendy style.
House 05 – Revitalizing home addition
House 05 the third of our projects to be located on the legacy street, is another traditional worker’s cottage house. While the existing home is full of character, it’s an icebox in winter and an oven in summer! the small footprint of the residence is further hindered by its lack of flow, internal room relationship, and completely cut-off from the outdoors with access to the rear yard only available through an asbestos lined laundry. The owners, a growing family, wanted a cost-effective solution to revitalize their home. Our proposal gives them the opportunity to completely adapt the home into a space that provides the necessary amenities a young Canberra family would need. We maintained the original brick façade in character with the street, designed a flexible transitional space between old and new, provided an open plan living space bringing in natural light and harnessing thermal mass to provide a comfortable space for living.
