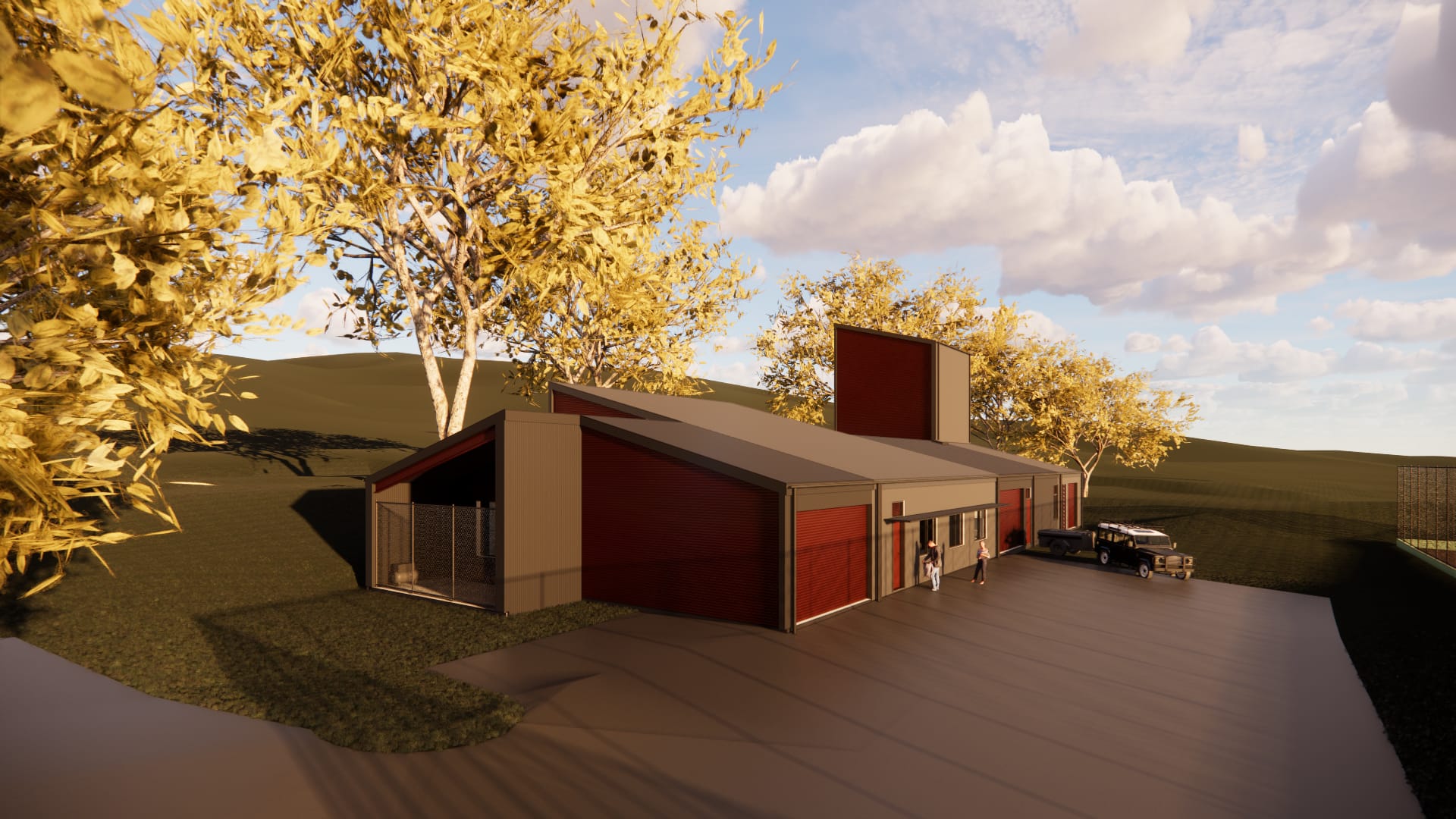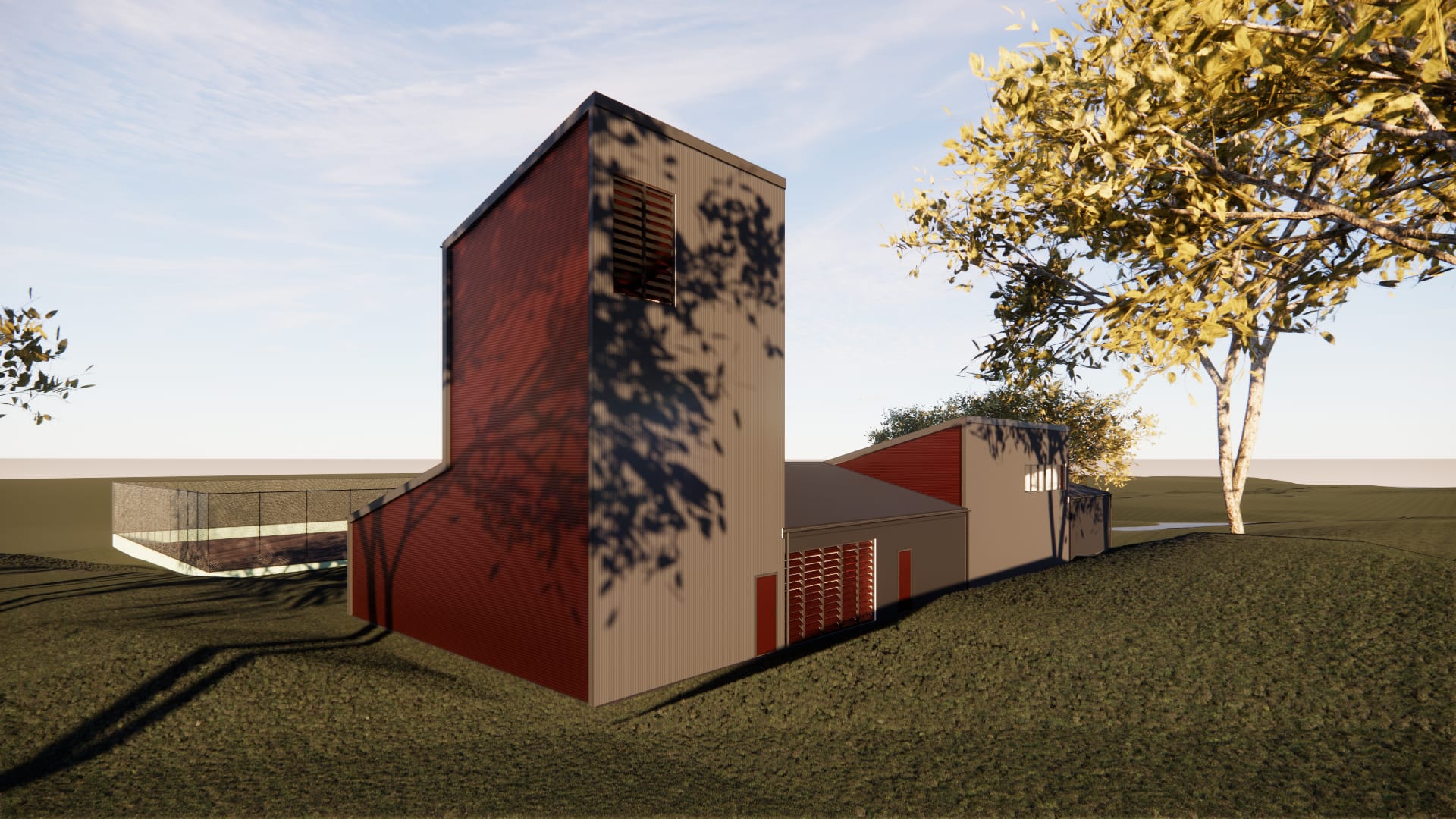story: current projects
Bushfire Research Laboratory
Monday, December 21, 2020
Firing Up a New Home for Research.
We have been fortunate enough to partner with AMA Projects to work on the design of a unique and nationally important bushfire research laboratory.
This will be Australia’s most comprehensive bushfire research, consulting, and testing facility, allowing researchers to gain a better understanding of bushfire behavior, causes, spread, and emissions through different fuels. AMA Projects and Adhami Pender Architecture are honored to be working on this nationally important project.
The brief we received regarding the facility was challenging and unique. Our team was able to propose the following design solutions:
Form & function
The industrial purpose of the building meant the requirements were quite unique and highly interesting. For example, the design brief included an impressive 14-metre-tall fire testing tower. The challenge meant we had to be innovative about how we maintain a consistent roof form in the new design.
Re-thinking the Shed
The end concept is a warehouse inspired appearance using existing shed manufacturing techniques. We achieved this by thinking outside of the box. Combining the gable and skillion roof form allows the design to achieve an appealing and utilitarian architecture aesthetic.
Using Colour
The external façade colour scheme is an acknowledgement towards the research being undertaken within the building. We felt this was a fantastic opportunity to line the façade to the building’s purpose. The deep red colouring, contrasts with the black and grey hues, resembles a bushfire scarred landscape. The overall result forms a striking aesthetic.




