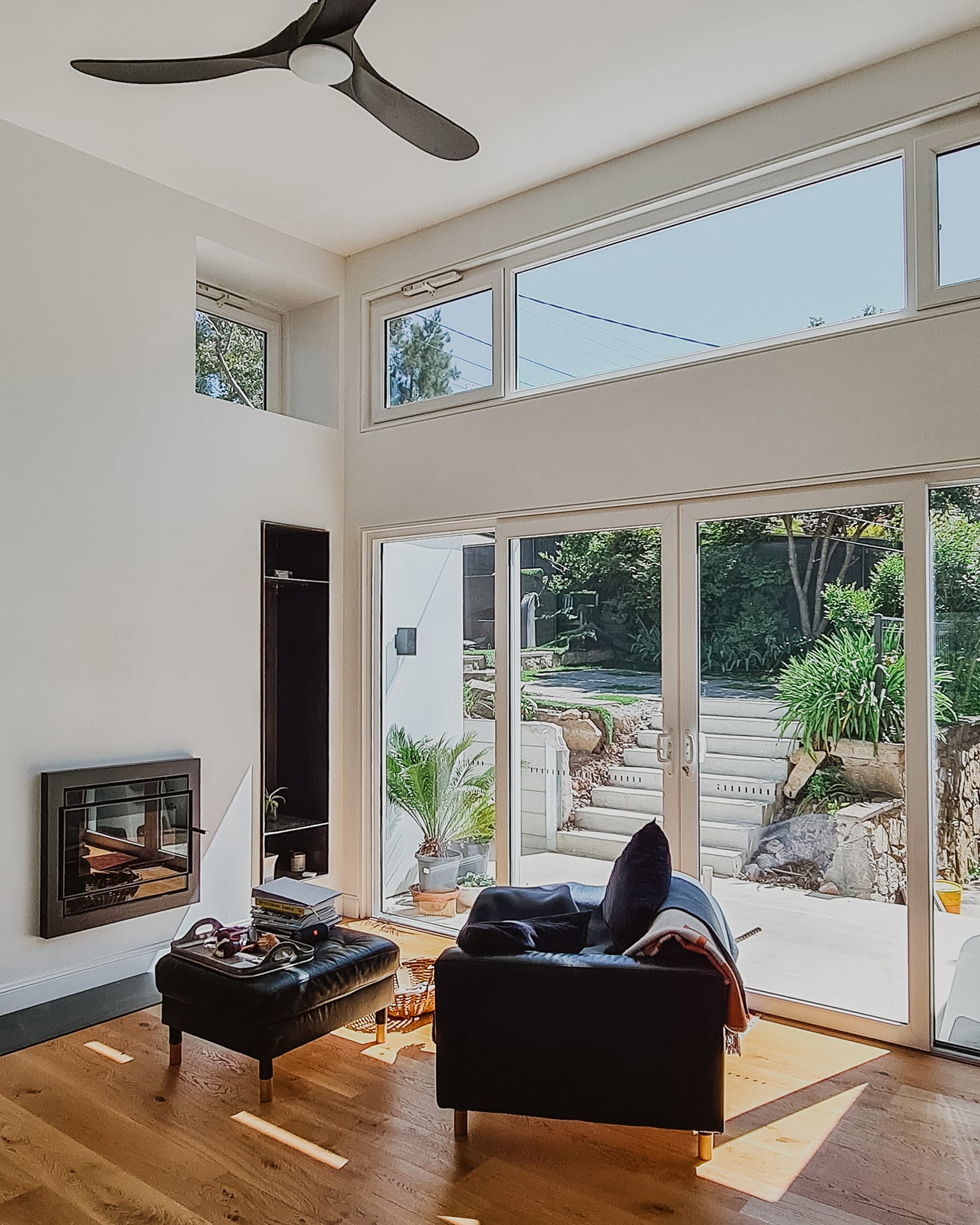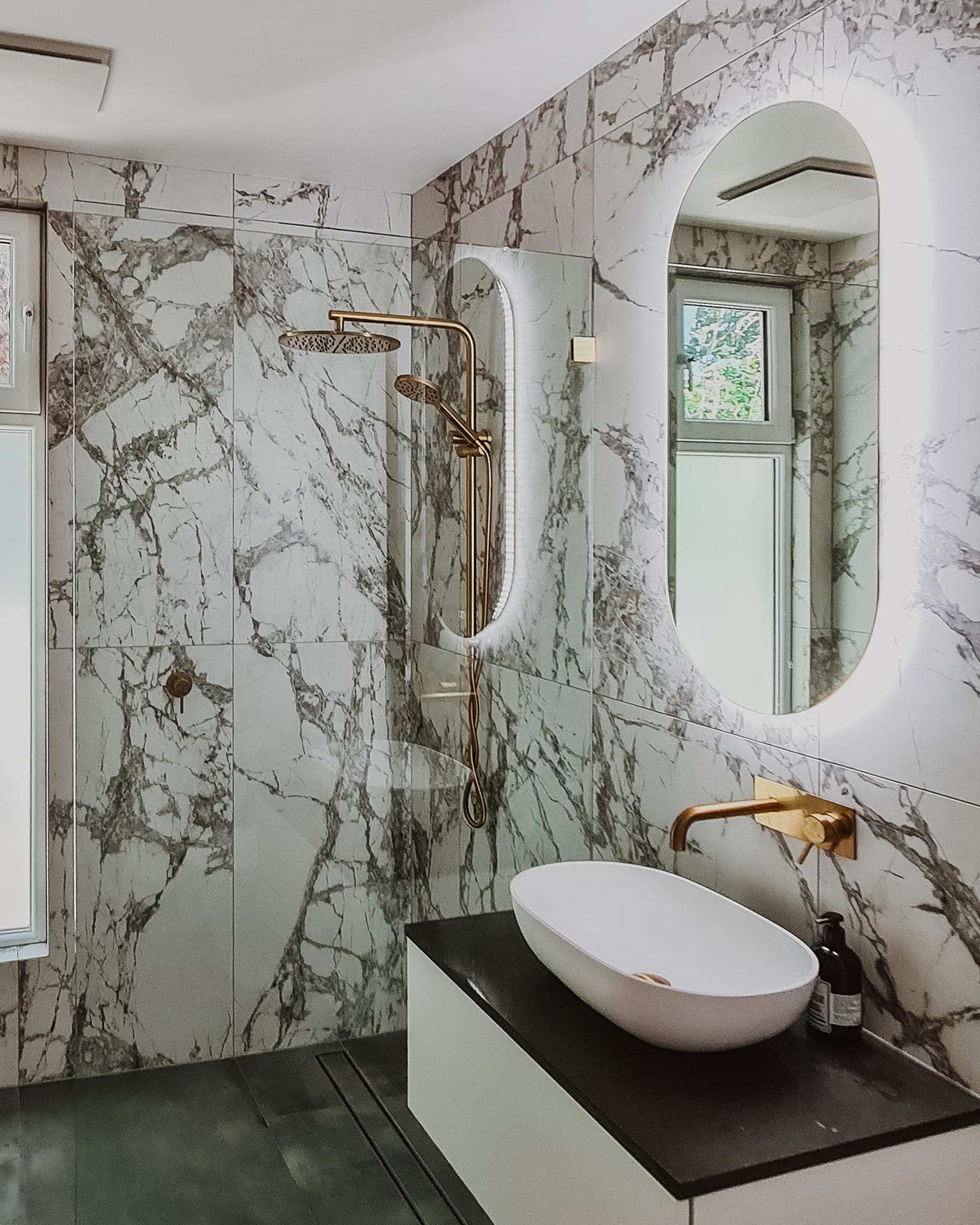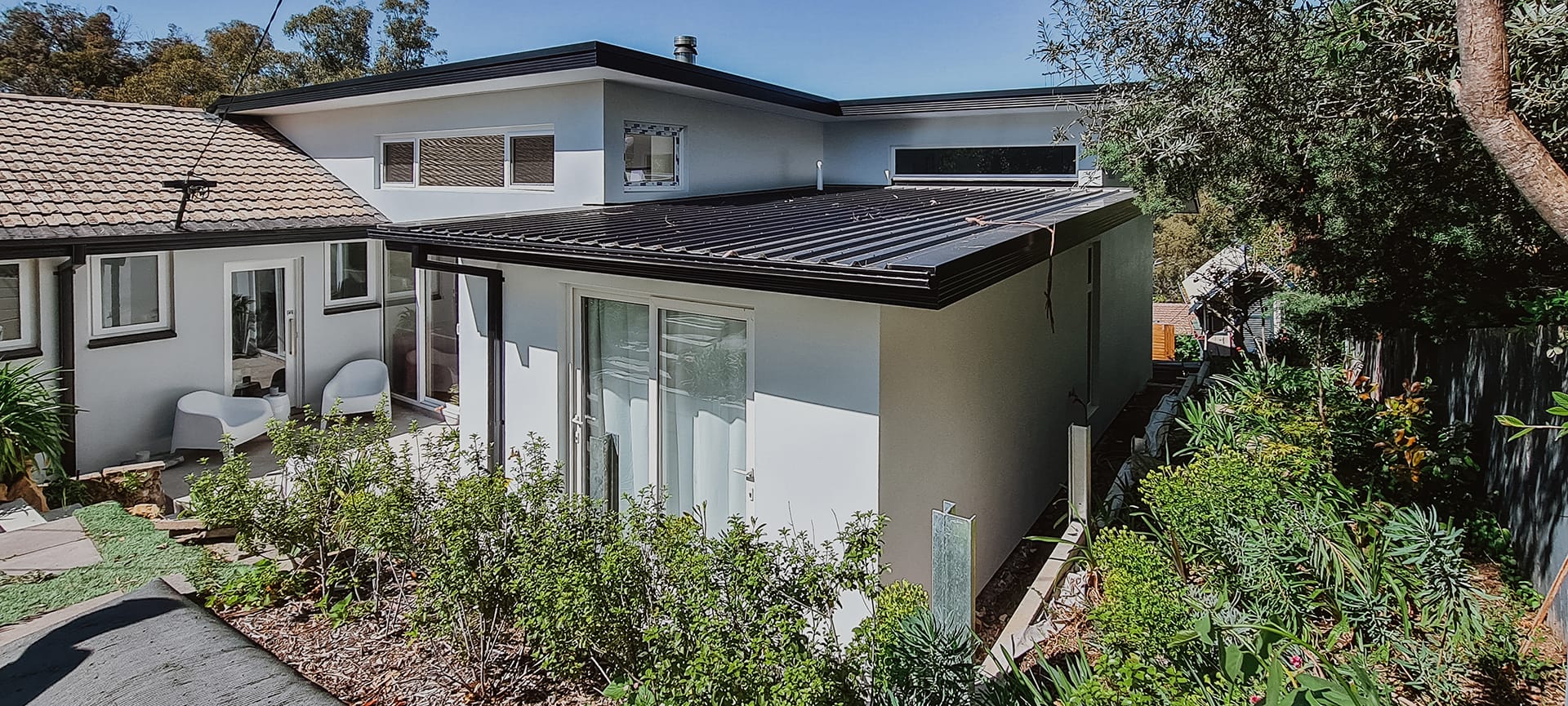story:
Banambila Family Home Renovation
Thursday, December 2, 2021
Located on the western foot of Black Mountain, the suburb of Aranda takes you away from the planned Canberra regime. With it’s rolling streets and Australian bush setting where the roofs of houses disappear behind the dense tree canopies.
We were engaged by the owners of an old 1950’s double storey brick home to create amenity for the growing family in a modern open plan living area and create additional bedroom and study space for the children to grow into.
The site has a 6 meter elevation from the street and is afforded stunning tree canopy views to the south-east. However, it had no north facing windows, and the kitchen was in the southwest corner of the home with little natural daylight penetration.
APA is renowned for its architecture of roofs! And we carefully added to the existing house by creating a new roof plane that guides natural light from the north deep into the existing house and most importantly the kitchen and main living area. We were able to respectfully preserve the existing building’s character, the views to the south-east, and add value by modernising the house with natural light and warmth.


