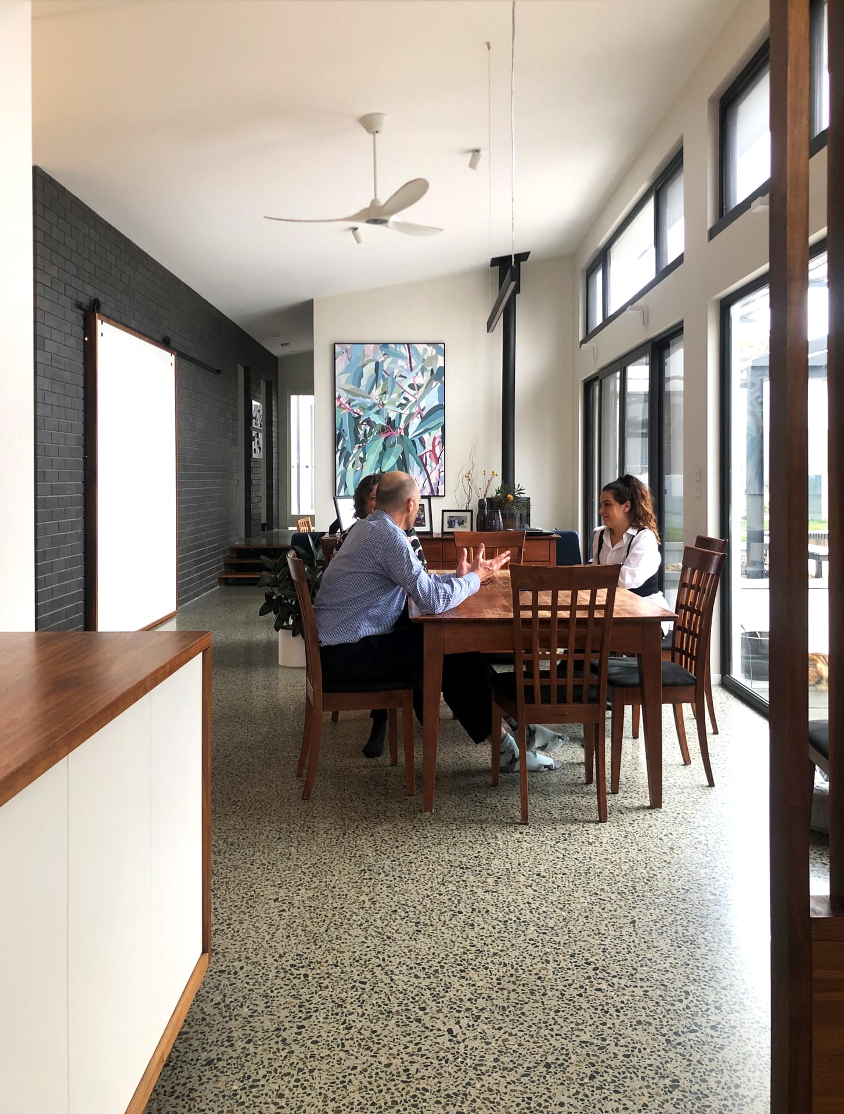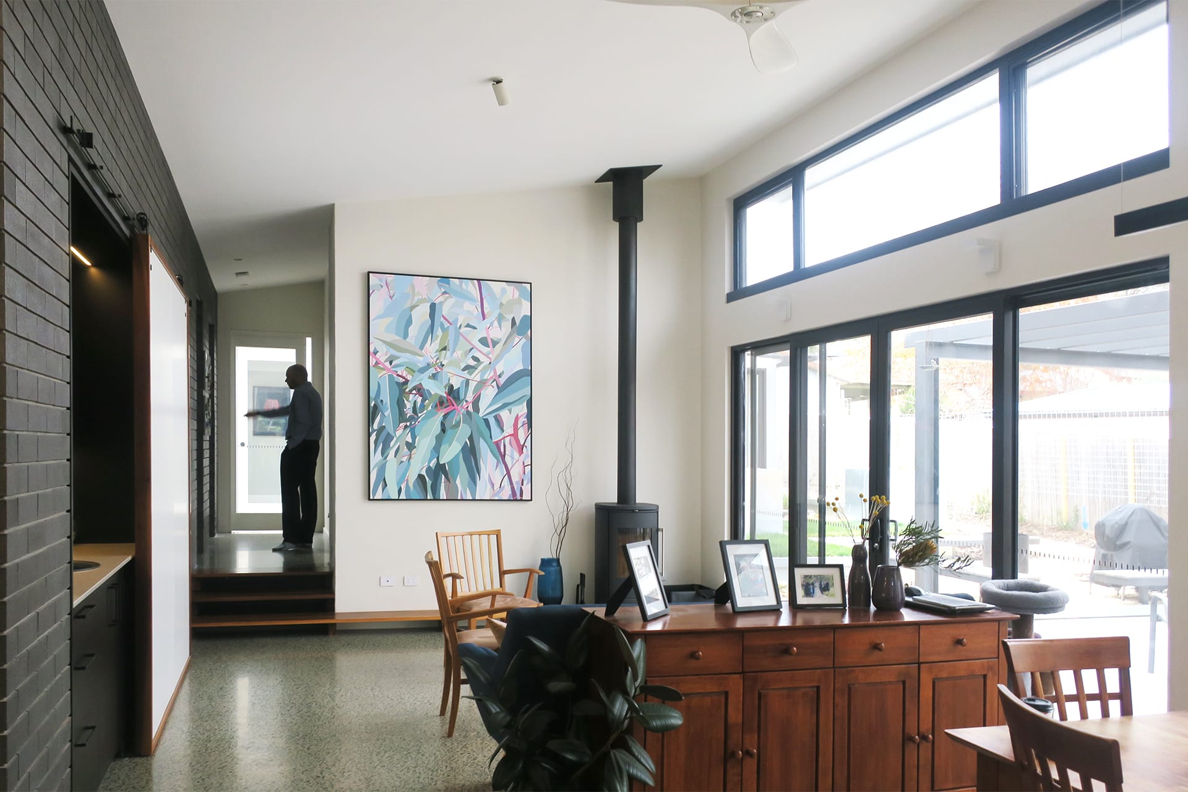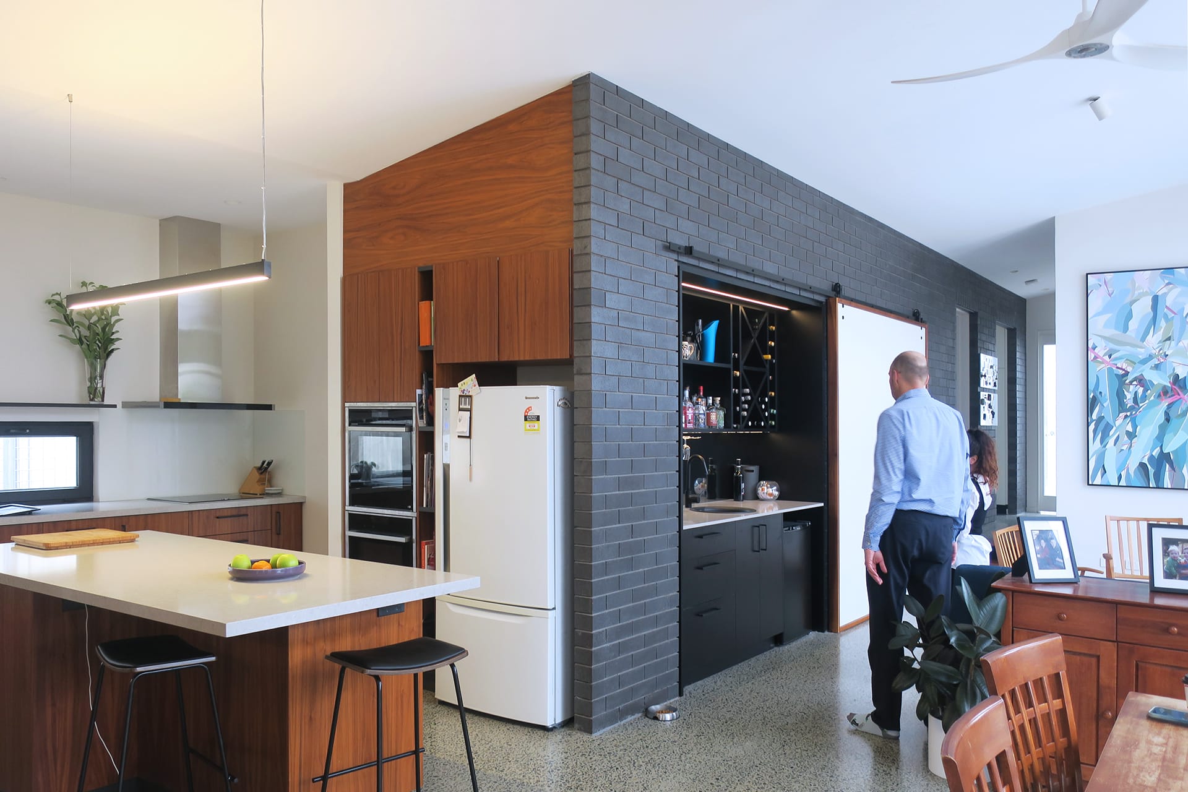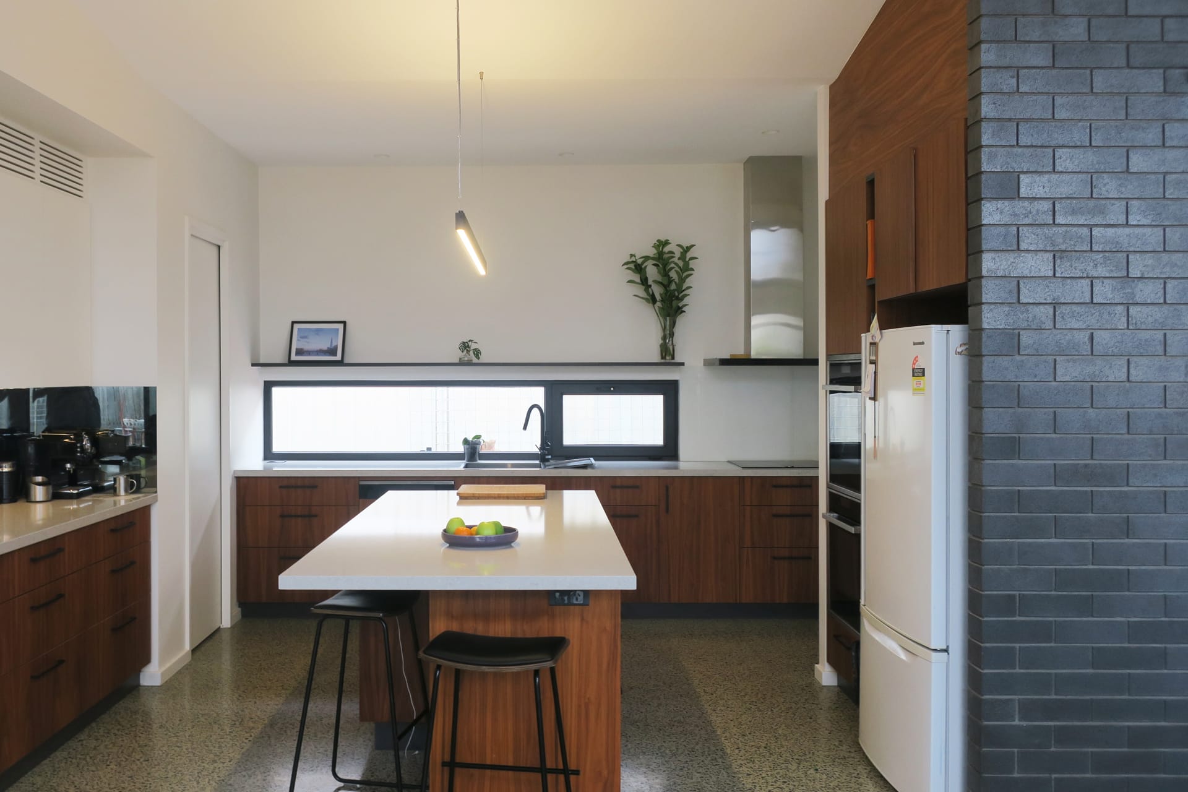story:
Trust the process: The Goulds Share Their Story
Thursday, July 1, 2021
On a chilly winter’s day we visited Lisa and Iain Gould, clients of APA whose new home was completed in December of 2019. Their single storey dwelling invites you in from the entrance as you’re greeted by an open plan living space that is embraced by natural light.
Their kitchen, dining and living area interact seamlessly with their newly landscaped outdoor space from which other pods can be seen. These pods act as separate private living spaces and bedrooms that are connected to the house through glass links.
We’re invited to take a seat in their dining space and we begin to discuss this home’s journey over a cup of tea.
Why did you choose Adhami Pender Architecture?
Lisa: We’d been thinking of the idea of the “knockdown and rebuild” for quite a while and so we’d been thinking about engaging a builder, architect or something off the plan.
We found out about Nabil and his practice through a work mate of Iain’s and we talked to Nabil about a property down the road that we were interested in at the time.
We just liked his approach immediately and because he was recommended, we realised this was someone we could work with.
When thinking about your new home, what sort of features were important to you?
Iain: Most of our kids moved out of home so downsizing but also, right sizing, the layout of our old house is not really where we are up to with our stage of life. We didn’t want steps or anything multistory and we knew that we definitely wanted solar orientation and lots of energy efficiency capabilities. Lisa had an idea around having a multigenerational home, so a connected granny flat or wing and that was where it started. After speaking to Nabil it sort of developed into a multipod house connected by glass bridges.
Lisa: We wanted to downsize but we also wanted our children who live interstate to be able to come back and still have enough room for family visiting. *Looks around* This is probably not anything like what we had in our heads at all but we didn’t have a lot to begin with.
Iain: Our old place was around 40-50 years old so the sustainability of this house was important to us. We had to change our thinking and prioritise different elements of the home for the energy efficiency component.
Tell us more about the process of designing your home…
Lisa:We started with Nabil and his team asking the right questions. We knew basically what we wanted but in terms of the design, that was Nabil being able to pick apart our thinking.
Iain: The team gave us homework upfront and asked us about the flows of how we move through the house, people that come and go and the activities we do and how we live. They developed and evolved from our basic thoughts using those guiding questions to end up with 2 or 3 concepts that were presented to us.
Lisa: We had already talked a bit about the idea of the multigenerational multipurpose spaces, we’d given some feedback about things we liked, pictures of things we’d seen and 3 designs that captured this quite well. They were all designs that had the flavour of the people that put them together and interpreted them differently. There were bits from all of them that we ended up combining.
Iain: We didn’t have any idea of what it was going to turn out like, even when the plans were finalised, the way it has ended up is probably not even exactly like what I had expected. The process was good fun.
Lisa: The 3D modelling technology was new to us, so when we did the final design and did the 3D model we worked out you could fly through it and you could see it at different times of the day, that was a really cool part of it.
Have you ever had any experience in architecture or with design before?
Iain: I’m a computer engineer and Lisa is a teacher.
Lisa: We were relying very much on Nabil and his team.
Iain: There were a lot of times along the way where we just said, no we trust the process and that we were in safe hands with Nabil’s team and Santino’s team (builders).
Lisa: There were a lot of times where we’d look at each other and say… no let’s trust the process!
Iain: There’s very little that ended up not what we wanted and even then it’s been acceptable compromises. We’re very happy with the end result.
Lisa: I still think it’s got our stamp on it, even though we’ve had to rely on the whole team, they were still saying “look at all these options, which ones do you like”. And they were very good at listening to what our very unsophisticated ideas and turning them into something. There were moments where we thought “Ok that wasn’t what I had in my head but in fact it is what I had in my head”. It’s really quite an interesting process to go through.
What was it like when you first moved in?
Iain: I actually think we settled in really well, we were in our previous house for almost 20 years and I disconnected from that house and connected with this house very quickly. Probably because we visited the site so often and we were involved in the whole process of the design.
Lisa: It just felt like home really quickly. It’s a very liveable house, I wouldn’t change anything about it after living here for 18 months. The only thing I say is, I’d have the ovens next to each other but it’s just small things like that.
Iain: TThe end result is that we may not have known it but this was what we wanted. This space where it’s the kitchen, dining and then the little sitting area with the fireplace feature with sunlight coming through… that sort of stuff is very relaxing. There’s another room up there where you can watch telly and movies, our master pod up the back. My office is also up the back and I’ve been doing a lot of work out of there for a year or so. The separation with the common areas all really work.
Lisa: We do sometimes stop and go “wow I live here”.
How are you living in the home
Both: We use this space the most *point to main living area*
Iain: We don’t watch a lot of television, we’ve got space set aside for that, so this is a television free area. You can read a book, listen to music, put the fire on and it’s nice and cosy – close to the kitchen and bar. Now that we’ve got the view out there with the landscaping all completed you can just look at the view.
Lisa: When we’re entertaining, people tend to gravitate to the kitchen dining area. In summer there’s a beautiful outdoor entertaining area out there. We’ve also got the fire pit area so there’s a lot of choices. Everyone that comes here loves it, we’ve even got people making deliveries who comment on the house. I think it’s got a good presence, coming through that front door gives it a really nice feel to it. A nice entranceway that’s a nice welcome to the house. We do entertain in this space a lot.
How has living changed since you’ve been here?
Lisa: We were in that house for 20 years, we took the opportunity when we moved to be really mindful about what came here. So it feels really relaxed to be here, everything that’s in this house is stuff that’s meant to be in this house. It’s an incredibly easy house to keep clean, there’s not a lot of time that you have to spend doing anything but relaxing and enjoying the house.
It’s designed well so that you know where to find things, there’s enough places for your belongings. We rely less on heating and cooling, the house is comfortable all the time. On sunny day in winter this room gets really warm, like 23℃ and won’t go below 18℃ at night.
Iain: We’ve had lunch in winter months here, and my parents sat on that side and complained it was too hot so we had to move them into the shade. It’s incredible how well this space stays warm or cool, which was what we wanted and where we started from and it has worked out like that.
What advice would you give a family who would be looking to build from scratch?
Both: Trust the process
Iain: When you have professionals like Nabil and Santino (builder), they know what they are doing. Whilst we wanted to make sure that we ended up with the result we wanted, we trusted them to do the right thing by us. That’s paid itself as it’s worked out really well. Otherwise, be open minded, don’t lock yourself into too many specific things that may not matter such as extra space or cost. We had to drop off a few things along the way, we compromised and that was ok.
Lisa: Sometimes during the process there are periods of times where you have to make lots of decisions and it can feel overwhelming. Because you’re spending so much time you’re really conscious of that and overthink it. In hindsight, really it’s the choice between two really good choices, the choices were always going to work. Don’t overthink the decision making process. Also, do your homework, the beginning of the process was very much about Nabil and his team getting to know us and what we valued, what was important to us and our aesthetic and so we put the effort into answering all of those questions.
Iain: I probably didn’t take it seriously initially, when I was asked “what sort of music do you like” I thought that was a bit strange and I was possibly too flippant with some of them. In hindsight I can see why they did that, it was about getting to know us and understanding what we wanted, without having to ask how many bedrooms and what colour bathroom walls, it was much about what was important to us and our lifestyle.
Lisa: It helped Nabil know what worked for us, that we possibly didn’t know ourselves. We had a very brief brief.
Both: The process works, go with it
Lisa: You can feel the influence of all the people that have worked on the house but it still feels like our house.




