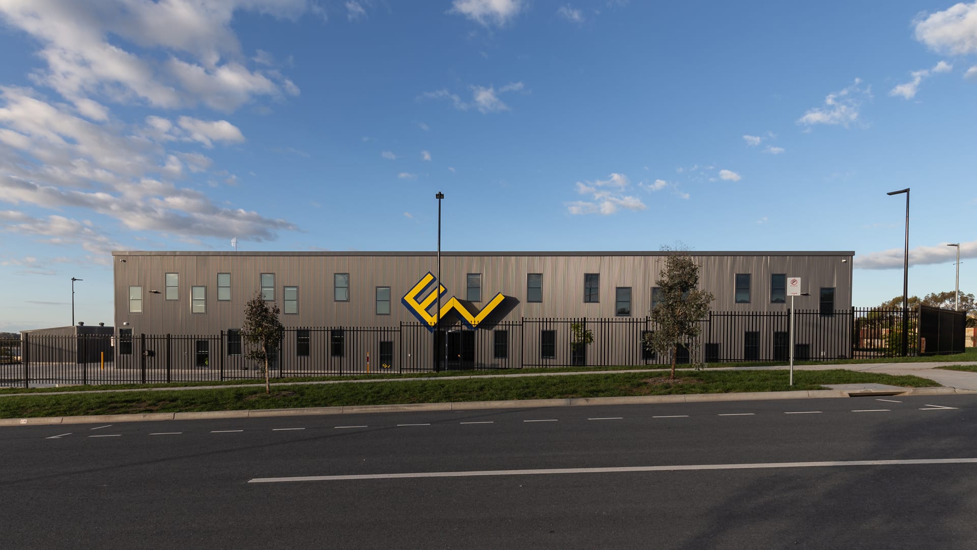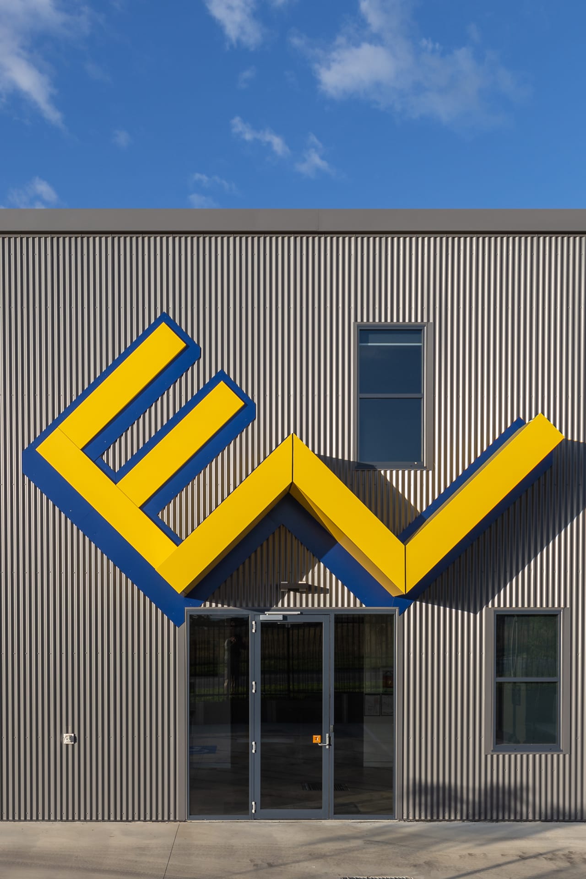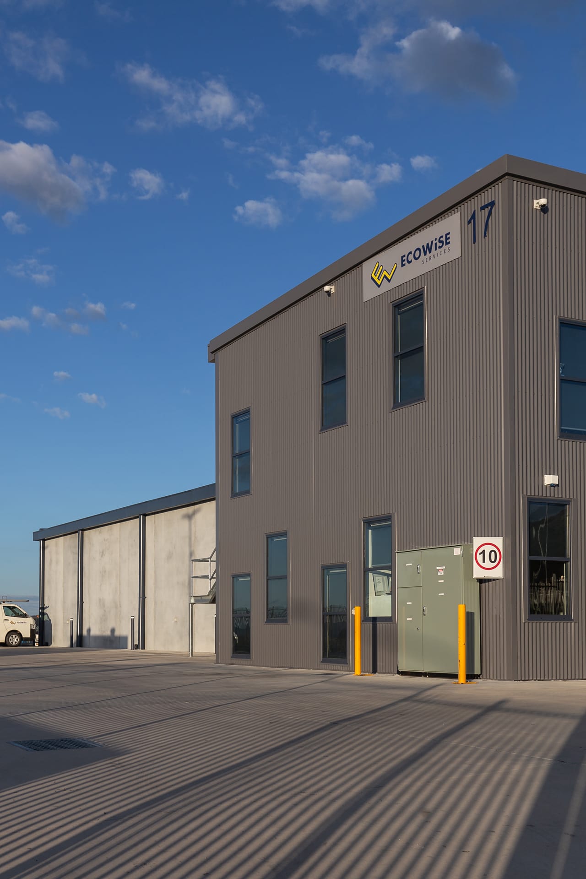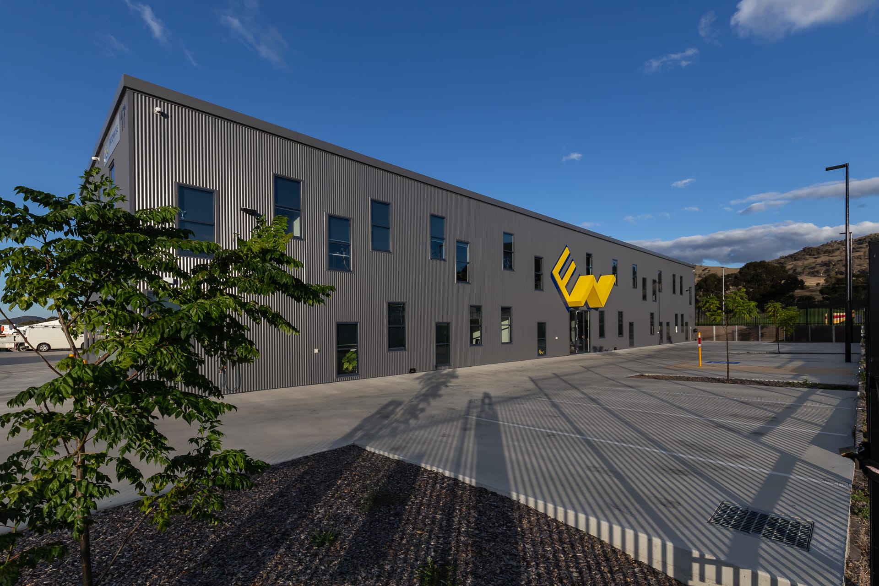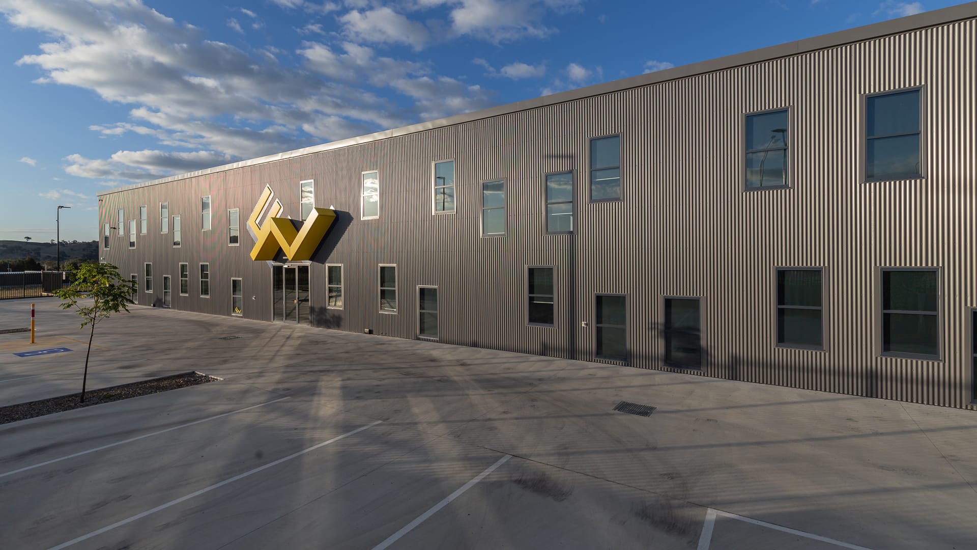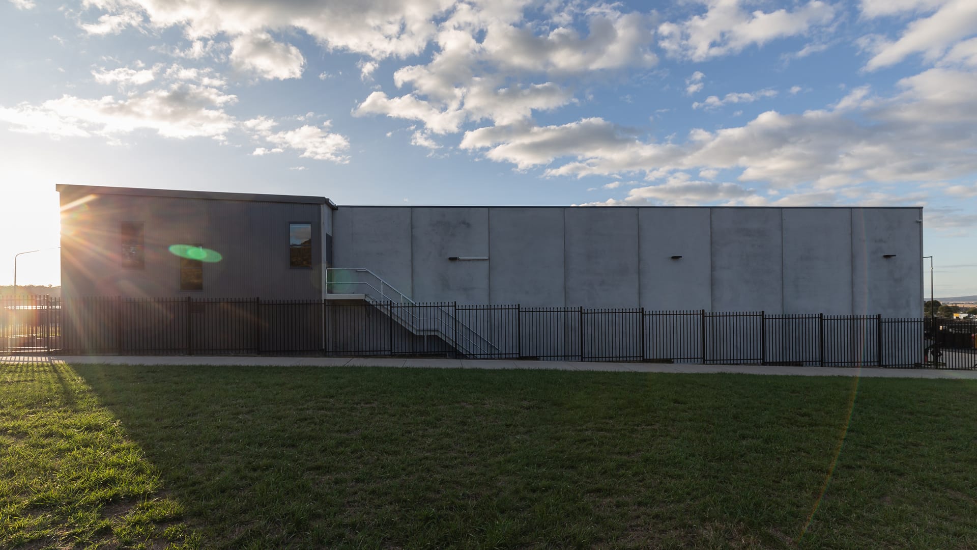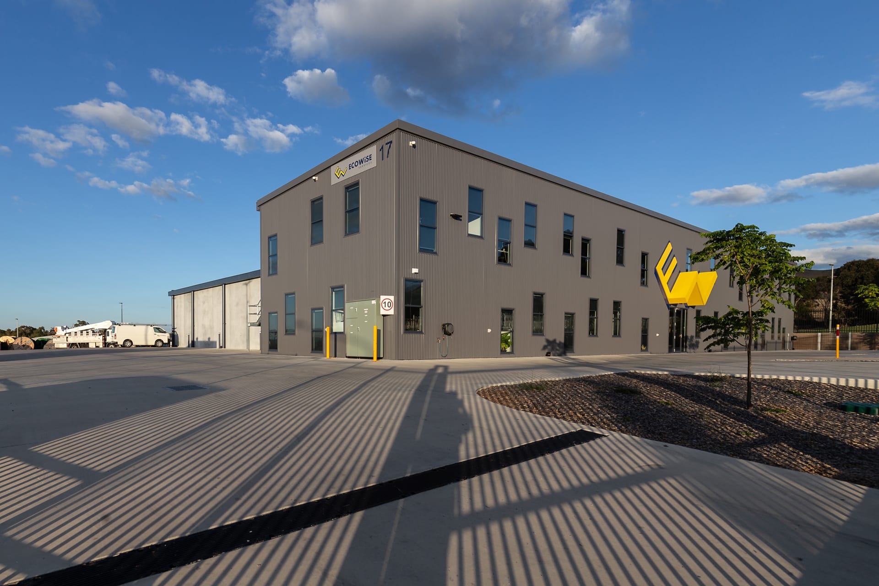story: current projects
Ecowise
Wednesday, June 7, 2023
As a medium-sized, nimble design practice, APA works with a diverse range of clients, and on a diverse range of building types. For us, relationships always come first.
When we were put forward by an existing client to provide design services to a family member looking to build a bespoke warehouse facility for their electrical services business, we were honoured by their faith in us, and excited to try our hand at designing another industrial facility. The Ecowise project had some interesting parameters. It’s the first building to be built in a new industrial subdivision in Hume, the project timeline was very tight, and the project budget was very firm.
The project comprises a large, secure warehouse for storing, coordinating and servicing civil electrical equipment, and additional areas for ancillary functions, such as office, bathrooms, and tea rooms. The warehouse has some vehicular movements, and the ancillary space is for people. We expressed the two functions as two separate built forms.
The project budget and program determined that we had to design for fast and cost-effective construction methodologies, and this resulted in a warehouse building constructed of precast concrete and steel framing, and the ancillary building constructed of steel framing and clad in lightweight steel. We weren’t going to let the limitations of budget or program constrain our design thinking. We were determined that their new building was going to celebrate our client’s strong brand. We like the challenge of creating something unique and interesting without relying on fancy materials or tricky details.
Conscious of the client’s role in the provision of civil electrical and IT solutions, and their decades-long history in the ACT, we envisaged the street façade of the new building as a giant punch card, the way computer data was stored in the early days of computing; the playful up and down placement of windows representing the punch holes. We also wanted to boldly reiterate our Client’s logo, and we reinterpreted the symbolic “EW” in the Ecowise logo as a bright yellow 3D canopy over their front door. These little design features cost nothing but create a building that really stands out.
We love to work with our clients to take their aspirations and to enhance them. We love the challenge of delivering quality design on difficult sites, with tight deadlines, and limited budgets. We are very pleased that Ecowise love their new home and that they entrusted us to create a new legacy in their next chapter in the ACT.
We interviewed Mark Larsen, Managing Director at Ecowise, to get their thoughts on working with APA on this project.
Q. Can you start by giving us some background about the project?
A. Ecowise Services had occupied an Office and Warehouse in Fyshwick for nearly 25 years, and a large secure-fenced yard for storage for many years. We decided to consolidate all of our operations into one purpose-built site. The project started in August 2020. After the design was completed and the Builder (AMA) was chosen, the Adhami Pender Design service was novated to be managed by AMA as part of their overall scope. Construction contract signed December 2020, BA acquired June 2021 & Construction site works started immediately after. Soon after, we had months of heavy rains causing extensive site delays. Construction was essentially complete by late February 2022 (at which time Ecowise Services needed to move in due to the expiry of our Fyshwick premises lease).
Q. Why did you choose Adhami Pender Architecture?
APA was Recommended from our Builder AMA
Q. Could you tell us a bit about the design process?
A. The design process was by far the most interesting part of the entire project. Adhami Pender had a brief to produce a fairly routine “Office plus Warehouse” design for a medium-sized Electrical Contracting company, with a modest budget and a tight timeframe. We provided Adhami Pender with our very rough draft of needs and a familiarisation visit to our existing premises, and then Adhami Pender led us through many new ideas and options until we arrived at the refined working design stage. That all happened surprisingly quickly, allowing us to seek Builder quotes promptly and ensuring we kept close to our original tight timeline (to exit our existing rental premises on time). By this stage we had detailed renders and walk-through modelling of the Building (inside and exterior), which gave us a lot of confidence that we were on the right track.
We had no idea about the D/A process, but Adhami Pender shepherded us through the D/A process and made it easy for us. After engagement of the Builder, the usual refinement issues arose, but Adhami Pender was always quick to respond and find solutions so that we could keep on track. We even had some unexpected issues in the extremities of the yard as site grading was undertaken, and Adhami Pender quickly calmed the situation and found consultants for us and workshopped ideas for ready solutions. All while Construction was underway. Most impressive.
Adhami Pender also handled our final finishes and colourings etc in our prominent areas like Reception, and helped us to make choices that gave very professional finishes and sat within our budget. They even designed a unique awning that encompassed our logo, and this has become a very prominent sign to welcome visitors as they enter our street.
Q. What features were important to include in the building?
A. While we had a modest budget and modest needs, we didn’t want the Building to look like another boring Government Box. Adhami Pender took the initiative to make suggestions that we would never have thought of, and they produced an interesting Building with unique attributes and that is very pleasing to the eye. We are very happy with the result, and it shows the benefit of using talented architects with flair.
Q. Have there been any changes in the way you work because of the architecture?
A. We are gaining the expected benefits such as much better office and warehouse facilities, much easier storage and access for Materials and equipment, and far superior office working spaces. We also gained the expected costs savings (moving from 2 rental properties to one premises owned by the company). We also gained by rationalising down from 25 years of hoarding “stuff”, to much better efficiency in what we actually store. We also gained from less congested access to the Majura Parkway.
