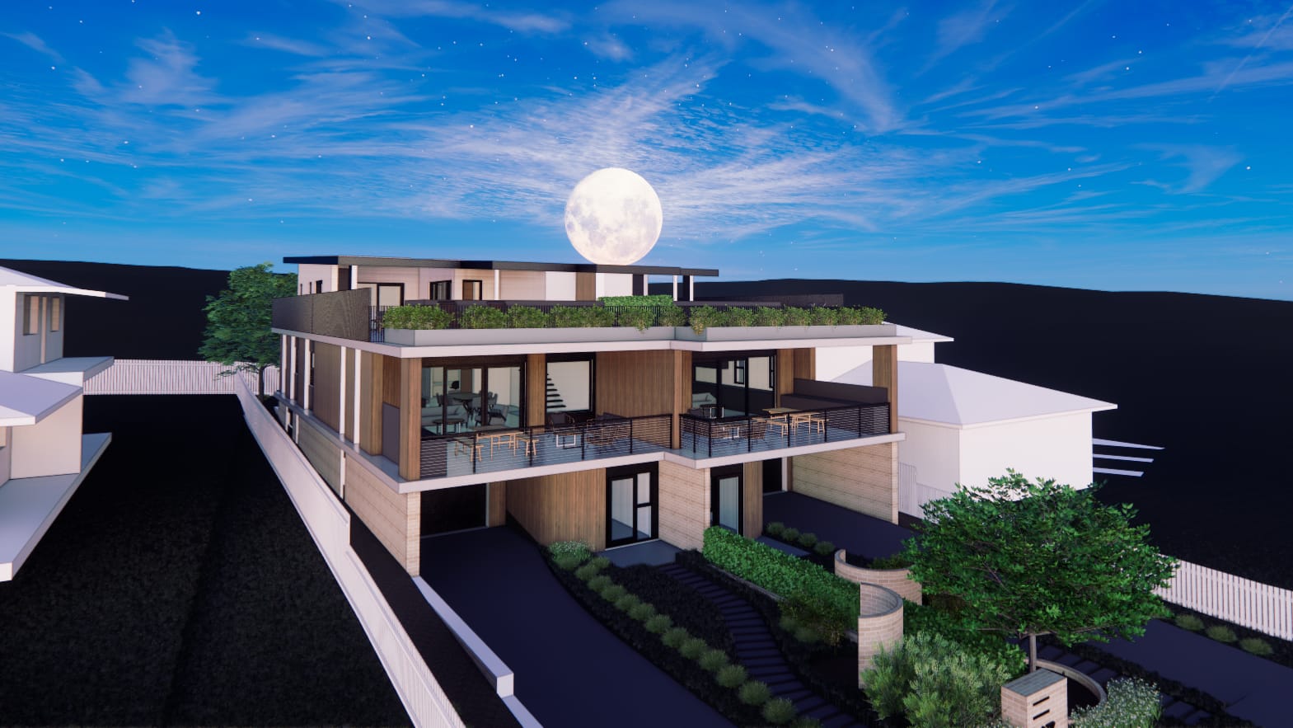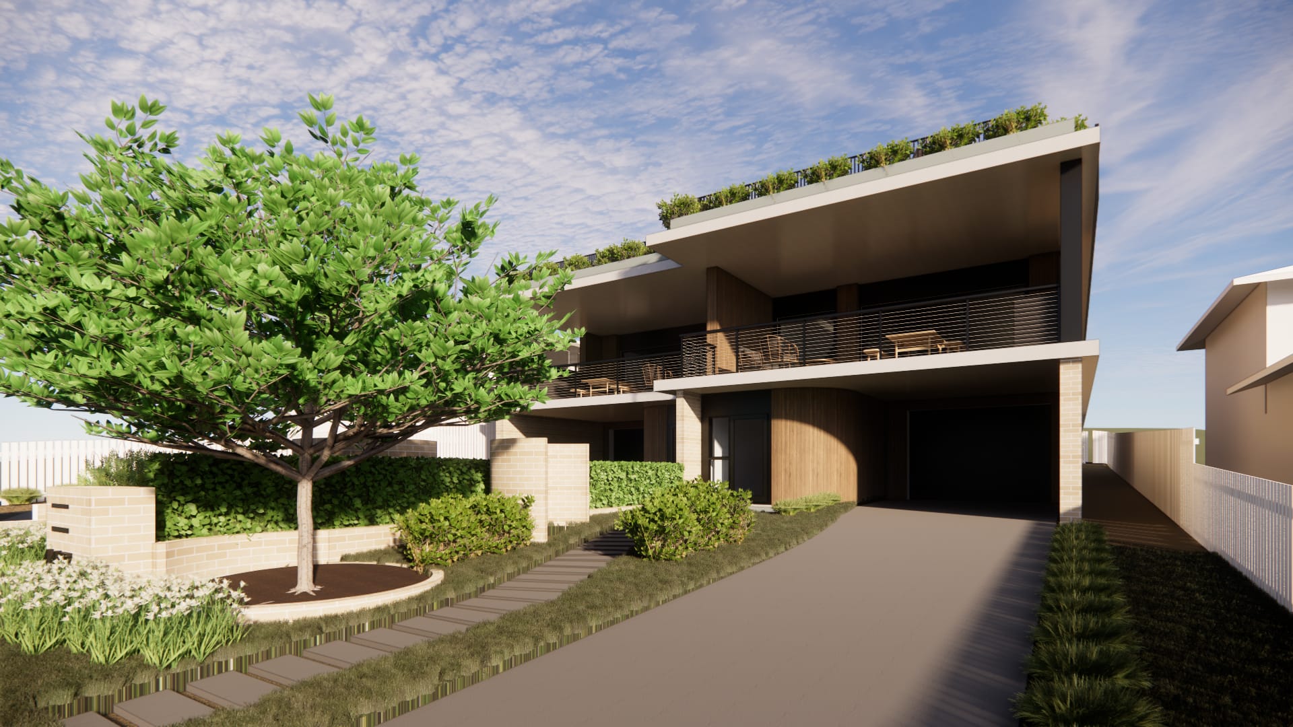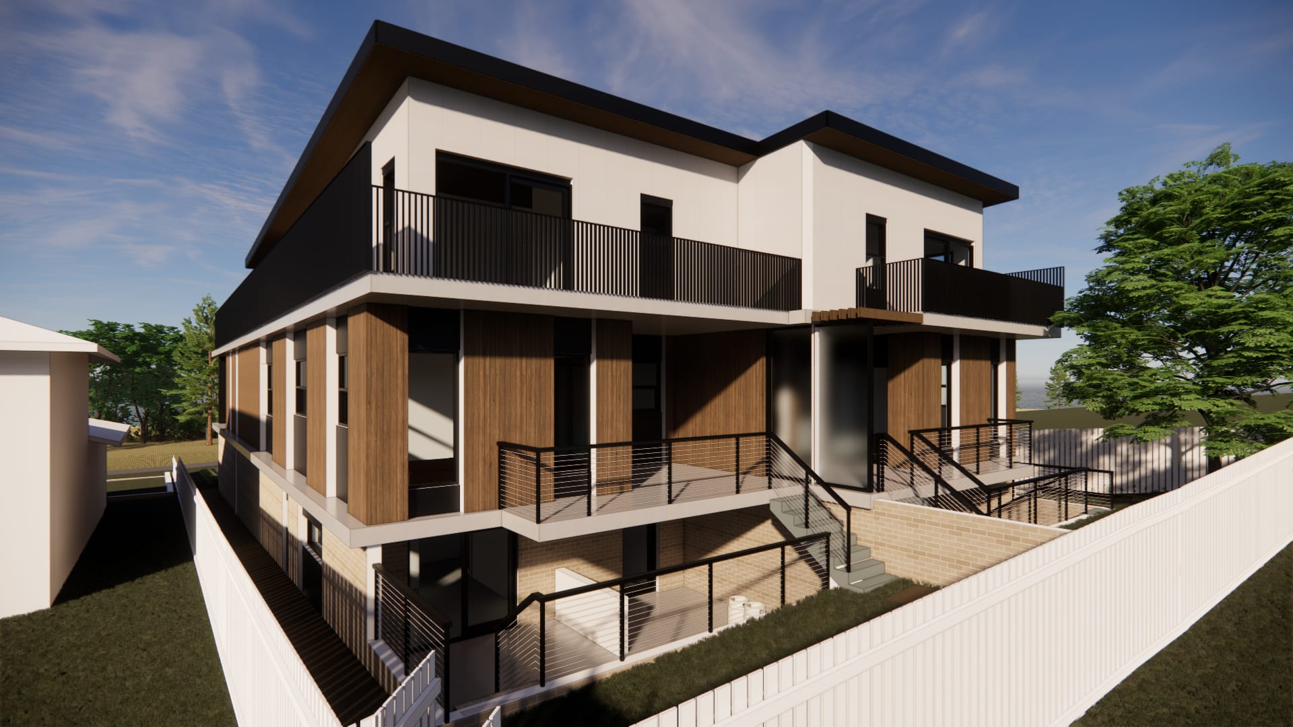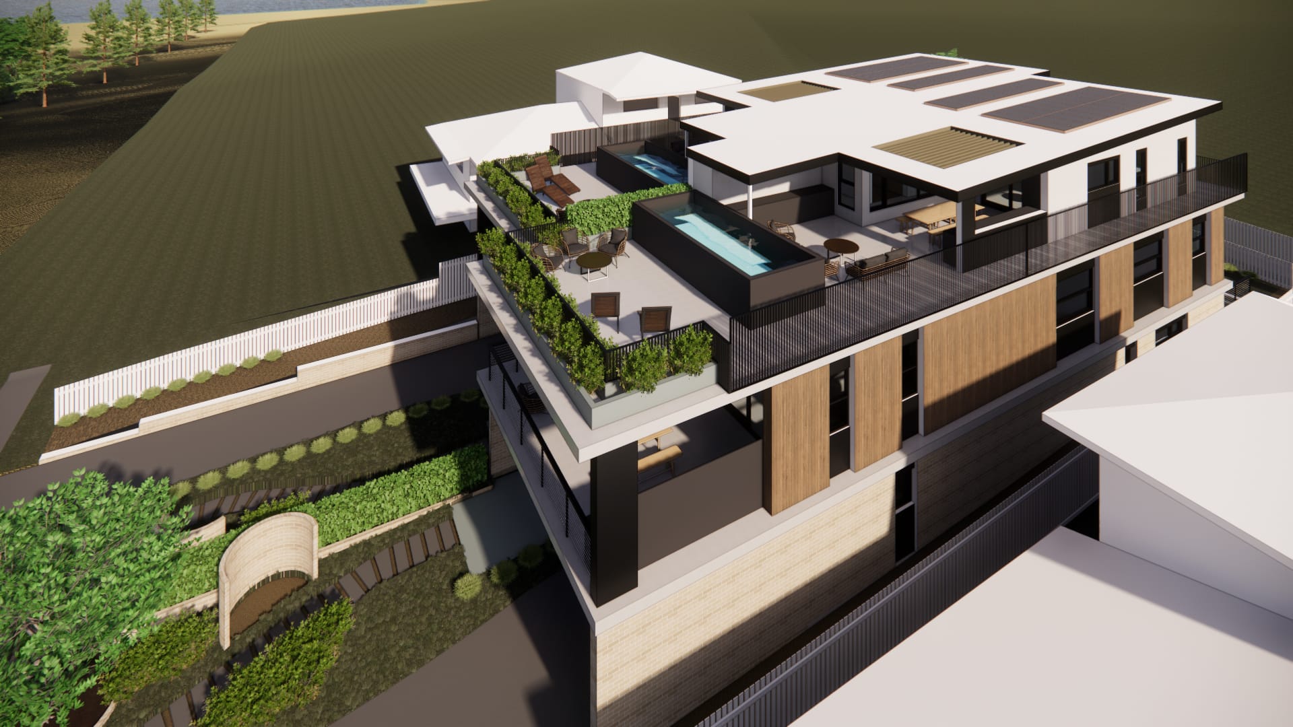story:
Tuross Head
Monday, August 15, 2022
Tuross Head is an historical village on the south coast of NSW with a beautiful scenic natural landscape and coastline.
With the town transitioning to accommodate a forecasted population growth and a higher density, we had the opportunity to design two townhouses on Tuross Boulevard, perfectly located with just a road and a line of trees between the new homes and the beach.
The design reflects the more contemporary architecture in the area with expressed slabs and modern selection of materials but expresses deep reveals and balconies to both respond to the climate and in reference to the older housing in Tuross Head, with large, wrap-around verandas and decks.
The townhouses provide well considered amenities to their occupants and allow for an ideal family living and the ability to entertain in style. Generously proportioned, each of townhouses have 3 bedrooms, 4 bathrooms, 3 living areas and multiple outdoor areas.
The elegant townhouses have many amenities to offer including open plan kitchen/dining/living areas which open onto a generous balcony to capture the beautiful views. The top floor living has access to a roof top terrace with a BBQ area and a spa pool where occupants can relax while enjoying the enviable coastal lifestyle.



